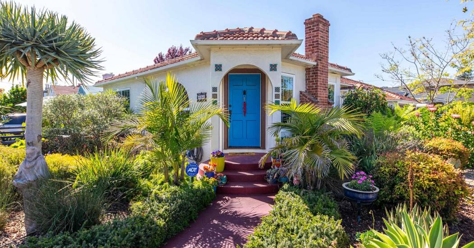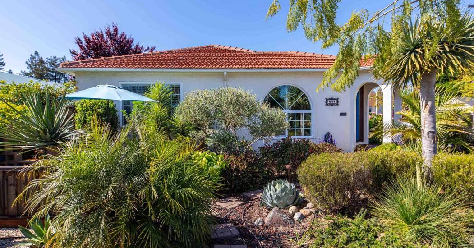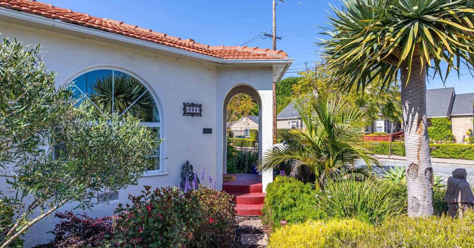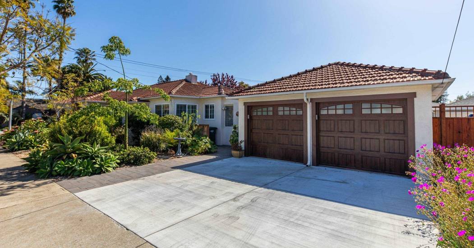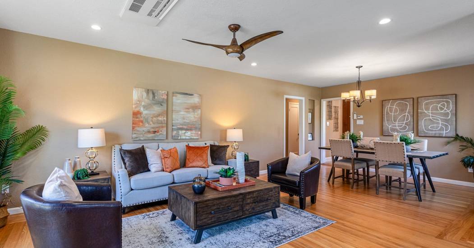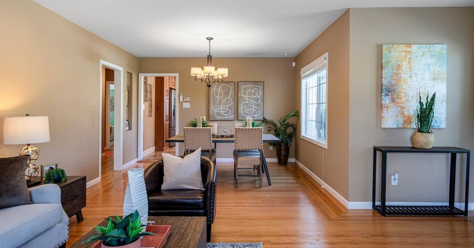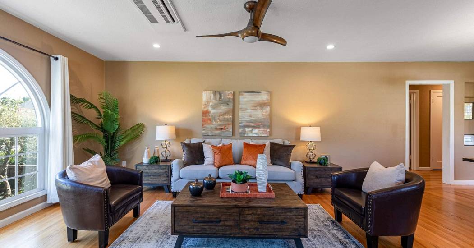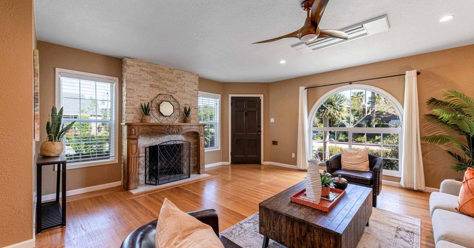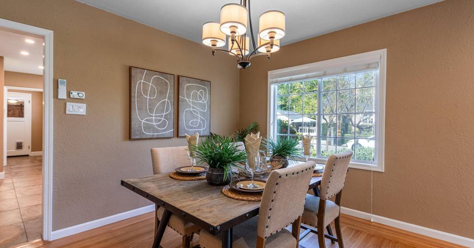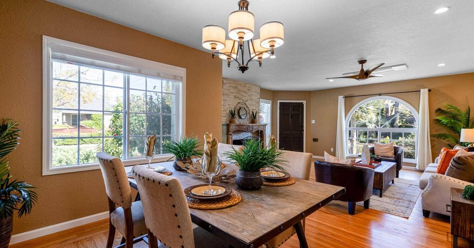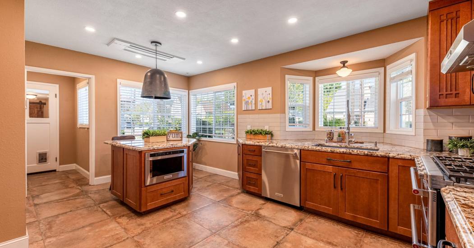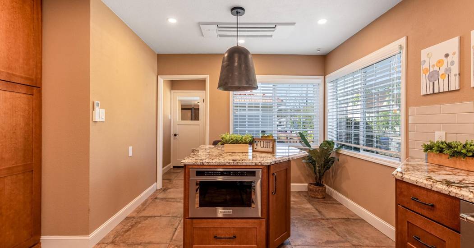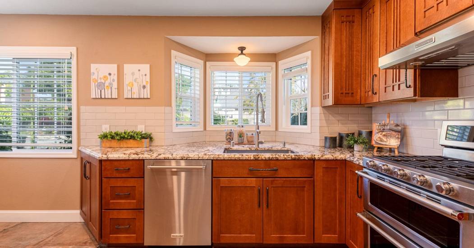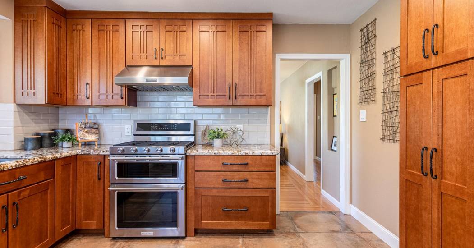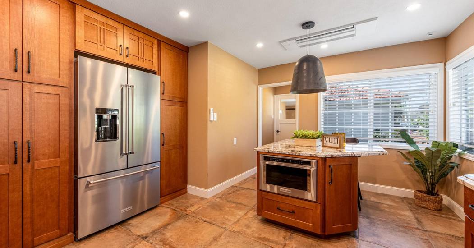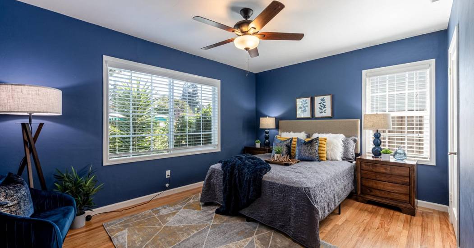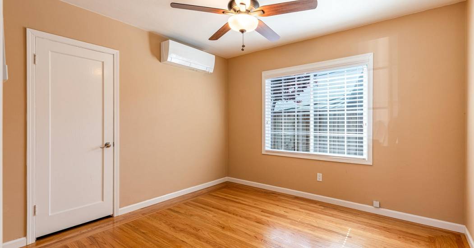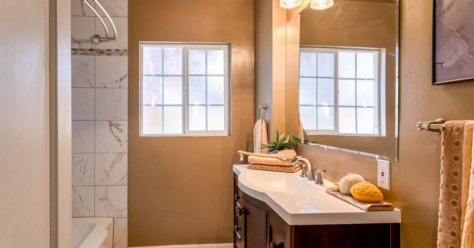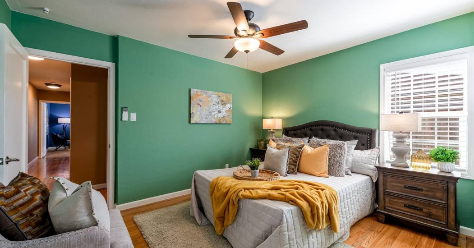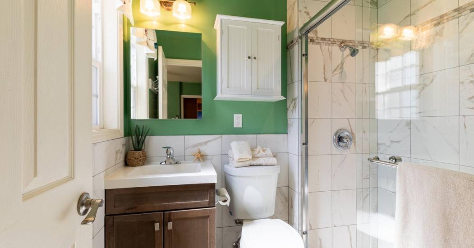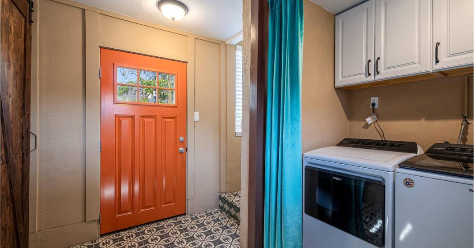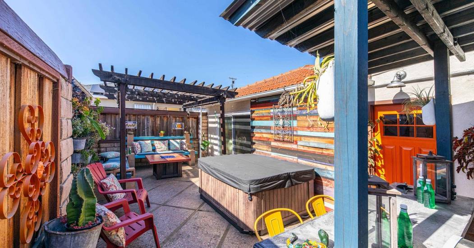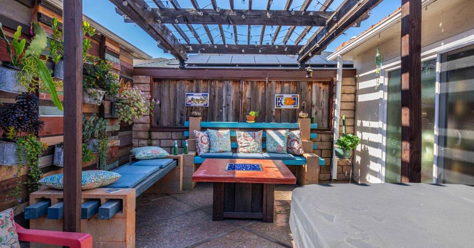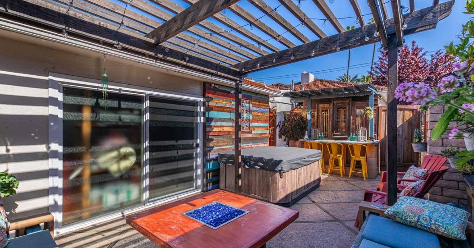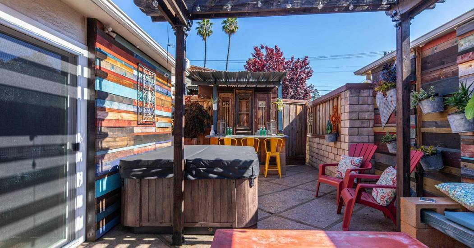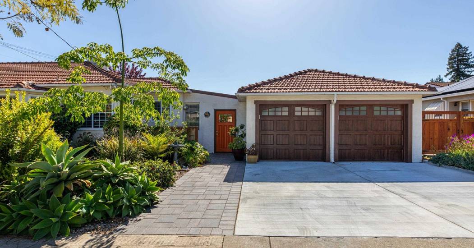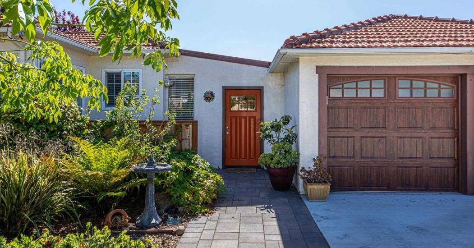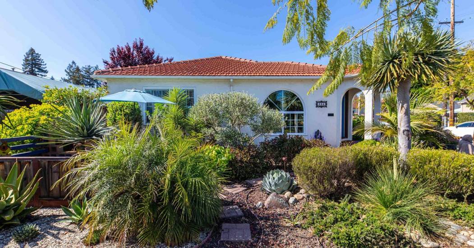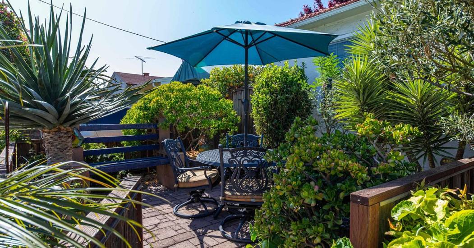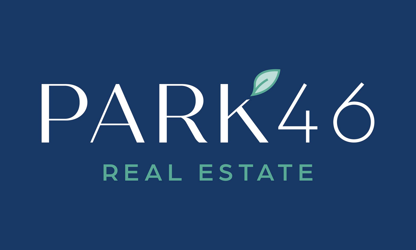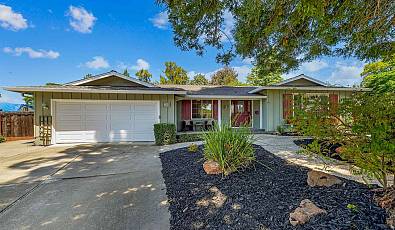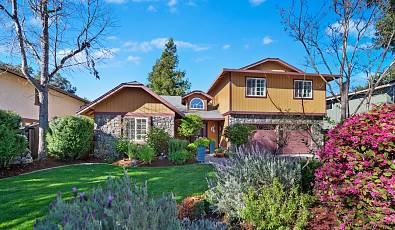694 Joaquin Ave
 3 Beds
3 Beds 2 Baths
2 Baths 1,547 Sq. Ft.
1,547 Sq. Ft. 5,000.00 Acres
5,000.00 Acres
Situated along the tree lined streets of Estudillo Estates with a perfectly manicured landscaped front yard and close proximity to freeways, shopping, BART, schools and downtown. This home has been upgraded throughout! When you enter the home you are greeted by a welcoming living room and dining room with the original hardwood floors, bay window and a fireplace. The remodeled gourmet kitchen features high end cabinets, granite countertops, SS appliances, gas range, Island with a breakfast bar and more! The primary bedroom features a walk in closet and the primary bathroom features a tile shower and tile flooring. The secondary bathroom is also updated. The back patio is made for entertainers featuring a hot tub, fire pit, outdoor kitchen, bbq, landscaping and lots of seating! Additional features include a laundry room, Whole house mini split system for the HVAC where each room has its own unit, ceiling fans, double pane widows, 2 car garage with attic storage and more!
Represented By: Park46 Real Estate
-
Stephany Jenkins
License #: 01311486
9259893318
Email
- Main Office
-
350 Main Street,
Suite L
Pleasanton, California 94566
USA
