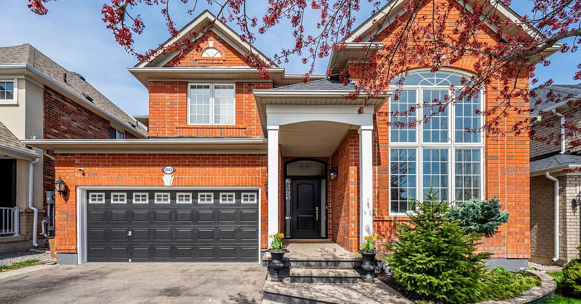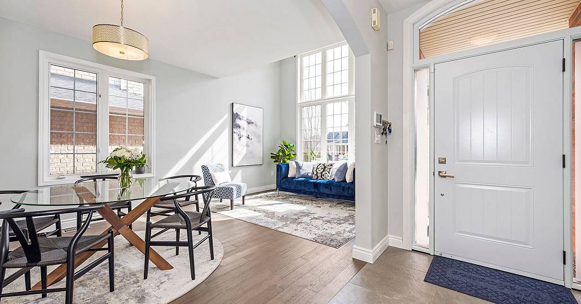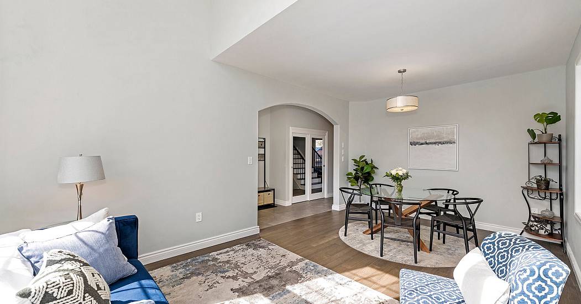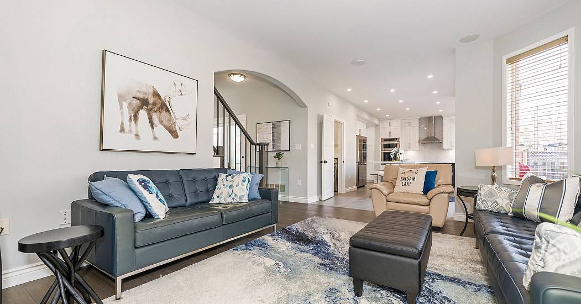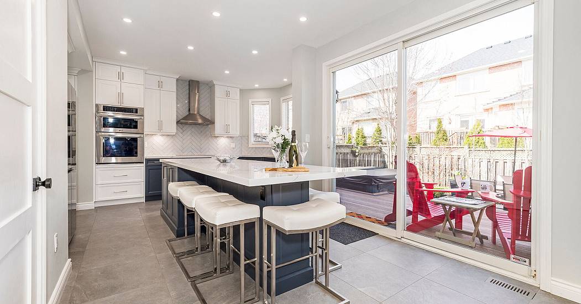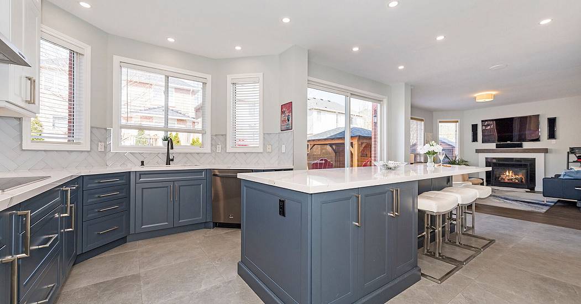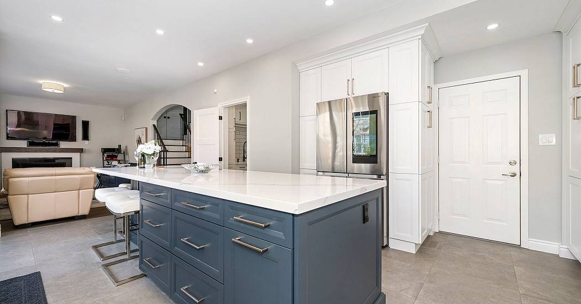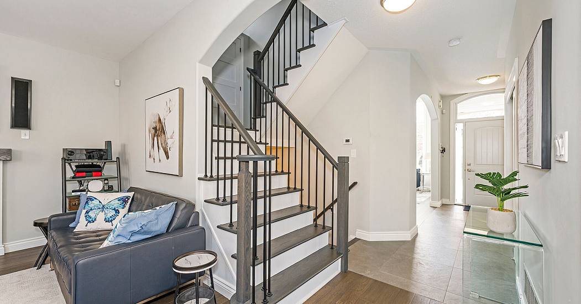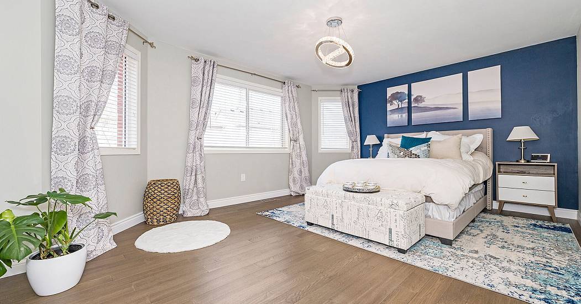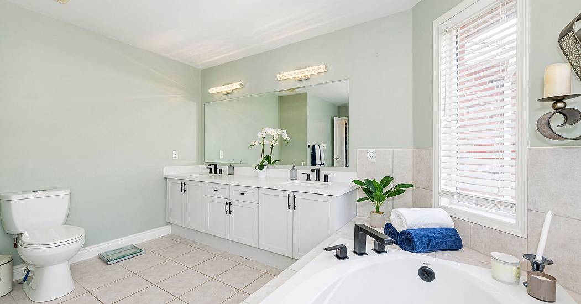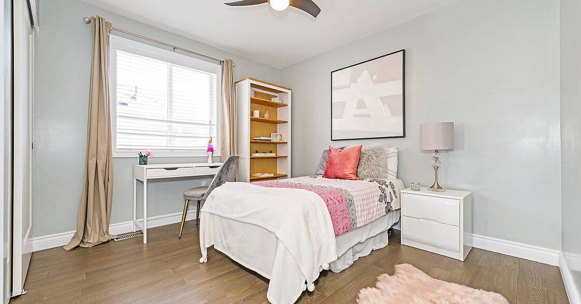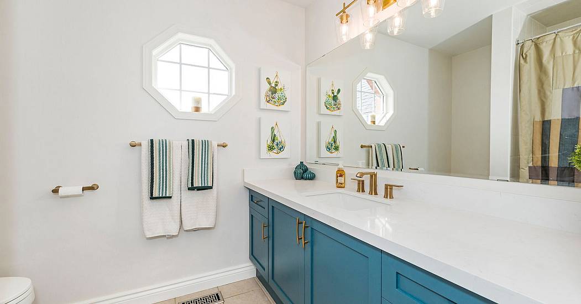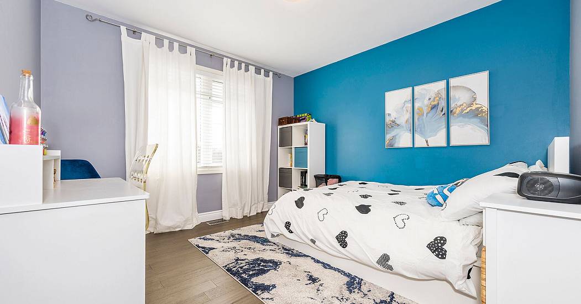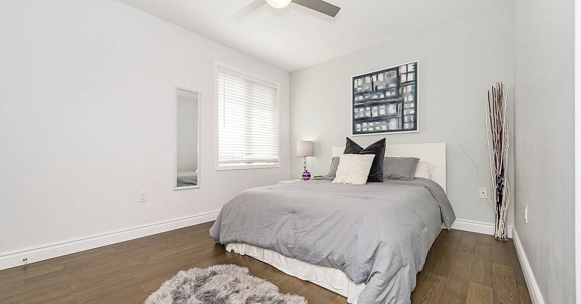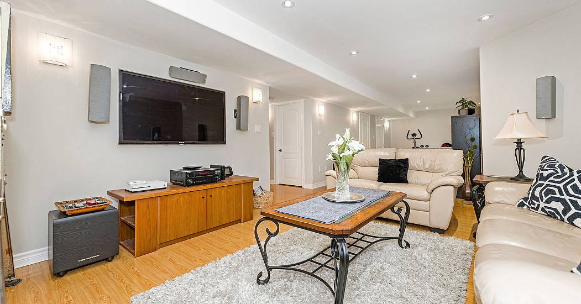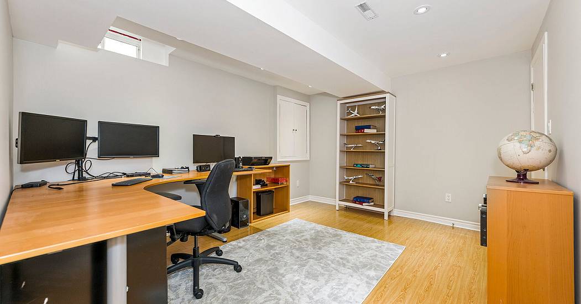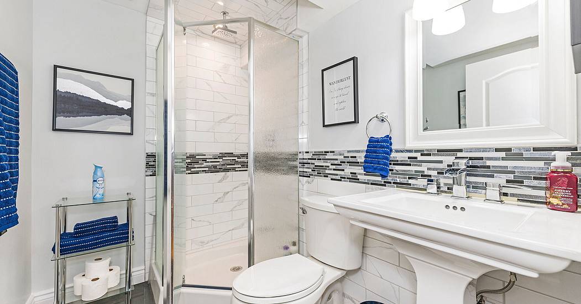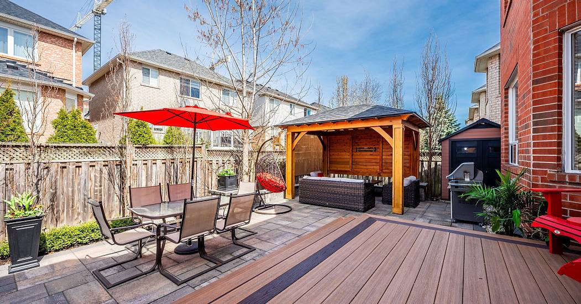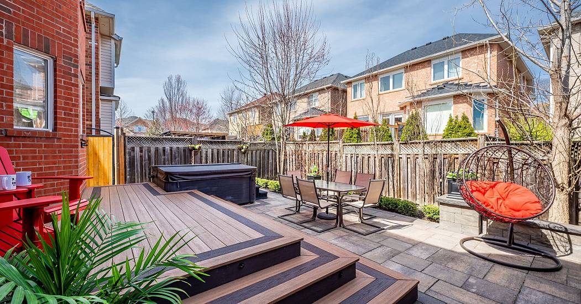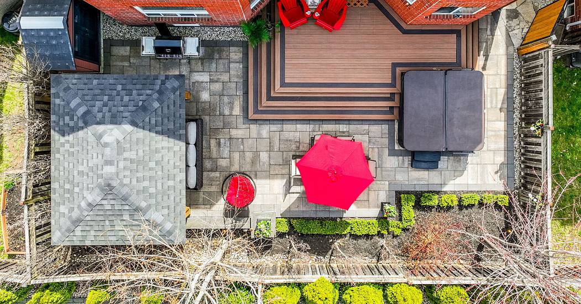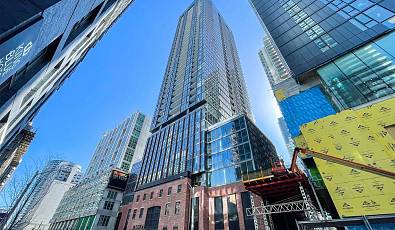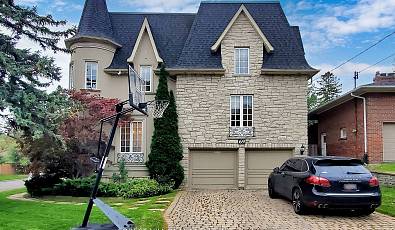2333 Kirkhill Place
 4 Beds
4 Beds 4 Baths
4 Baths 2,326 Sq. Ft.
2,326 Sq. Ft. Garage
Garage Family Room
Family Room Washer Dryer
Washer Dryer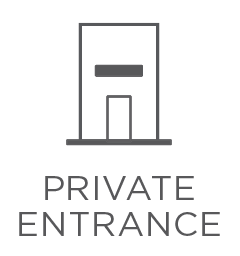 Private Entrance
Private Entrance
Featuring 4 bedrooms and 4 bathrooms, this stunning home in the highly sought-after community of Bronte Creek offers ample space, spanning over 2,326 square feet plus the finished basement! The open and airy concept with an abundance of natural light and optimal space for both relaxation and entertainment! Thousands are spent on updates throughout the entire home and backyard! The professionally renovated kitchen is a chef's delight, boasting a large center island with seating for 6, tall custom cabinets with soft closing drawers, quartz countertops, glass backsplash, crown moulding, pot lights, built-in appliances, and a massive patio door leading to the backyard oasis! With the adjacent family room, you'll have plenty of space to create lasting memories with your loved ones over the gas fireplace! Upstairs, the spacious primary suite awaits, complete with a walk-in closet with custom built-ins, a spacious spa-like bathroom featuring quartz countertops, updated hardware and faucets, a separate shower, a soaker tub, and his and her sinks! Three additional bedrooms and another full bathroom ensure that everyone in the family has their own space to unwind and recharge. The fully finished basement offers even more room to spread out, with a large recreation room, an office, three storage closets, a cold room, and a modern three-piece bathroom! Step outside to discover your backyard oasis, professionally landscaped and designed for low maintenance with interlocking stone, a composite deck with built-in lighting, a composite shed, and beautiful wrap-around trees that offer unparalleled privacy during the summer months! Whether you're soaking in the hot tub, enjoying a gas barbecue with friends, or watching a sports game under the powered gazebo, you'll feel like you're on vacation without ever leaving home! Located on a quiet street with easy access to highways and nearby amenities, this home offers the perfect combination of tranquillity and convenience. Don't miss your chance to make this dream home a reality!
