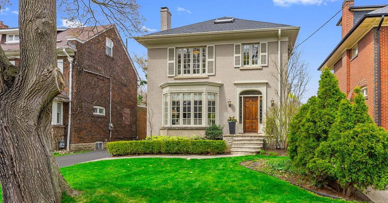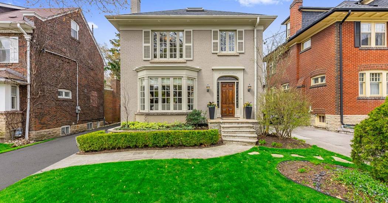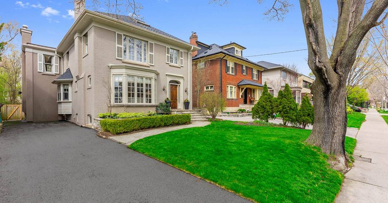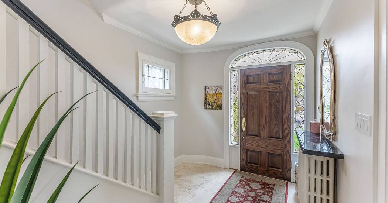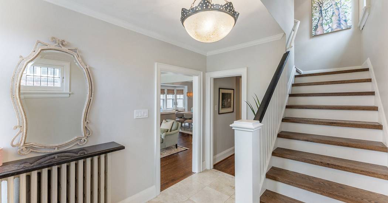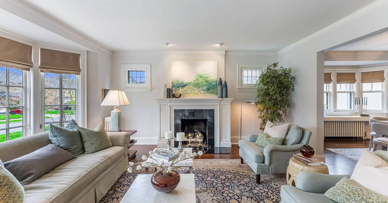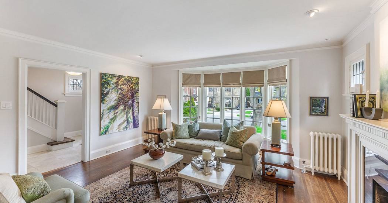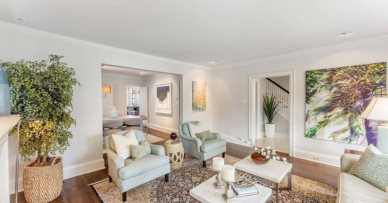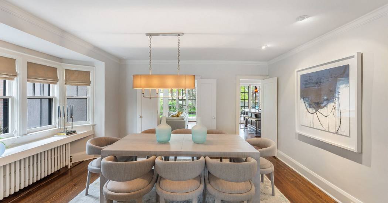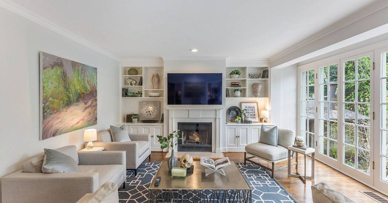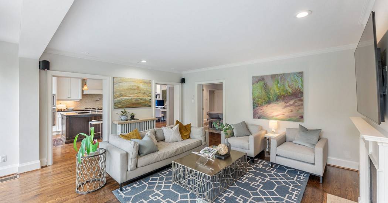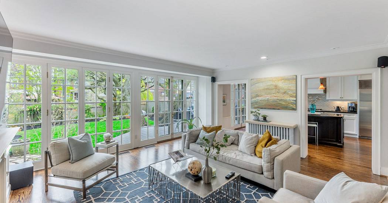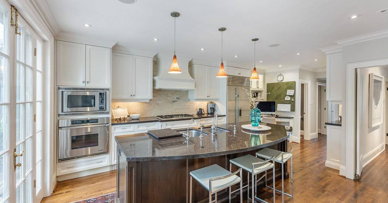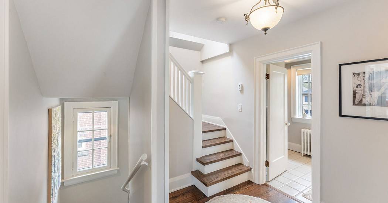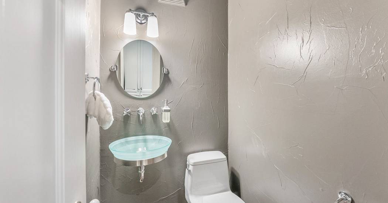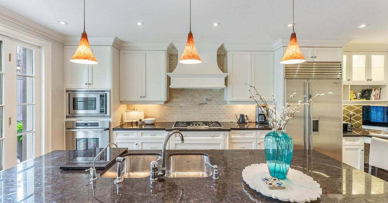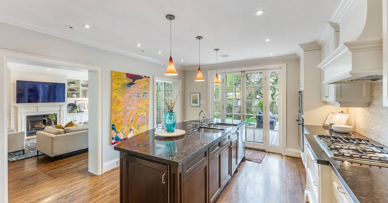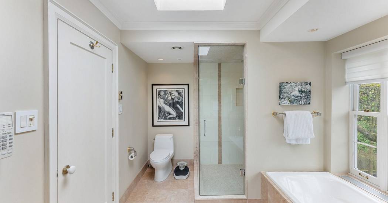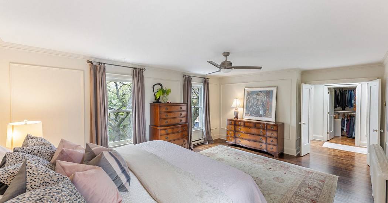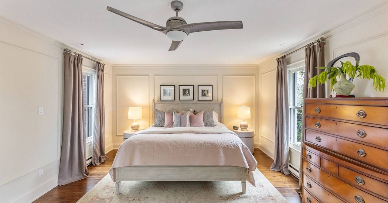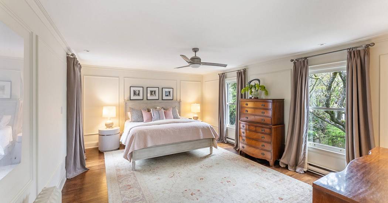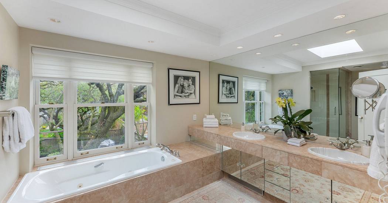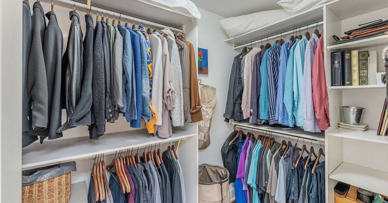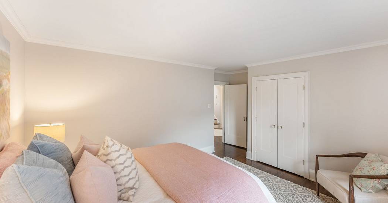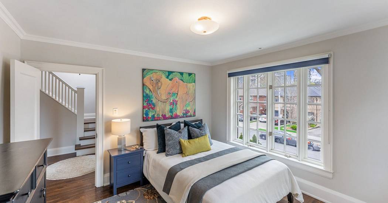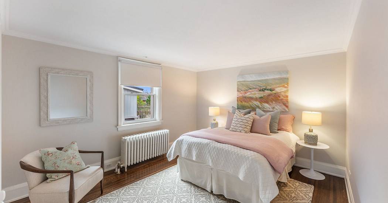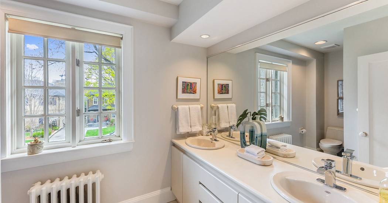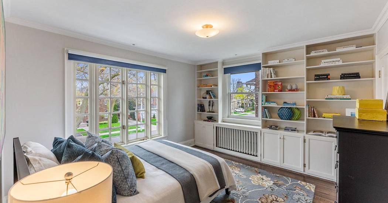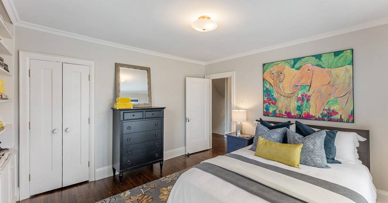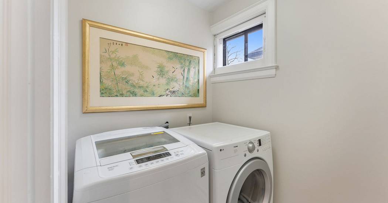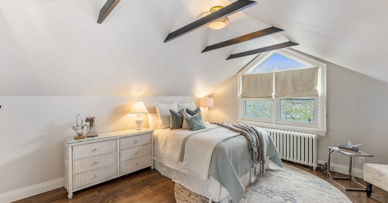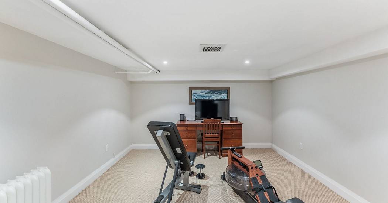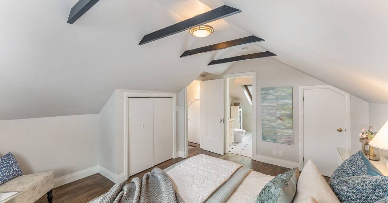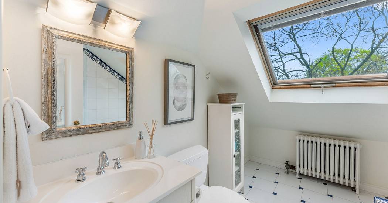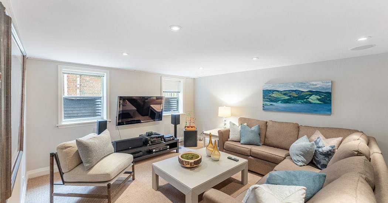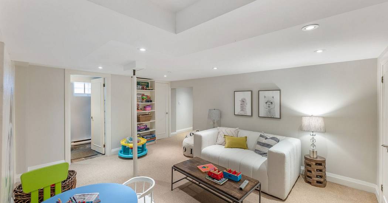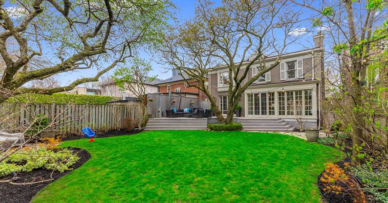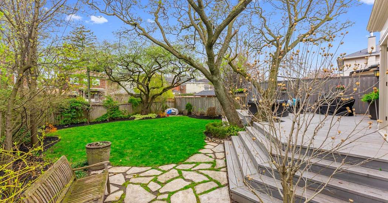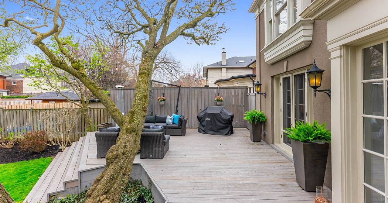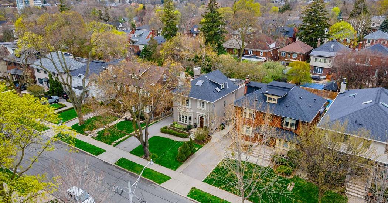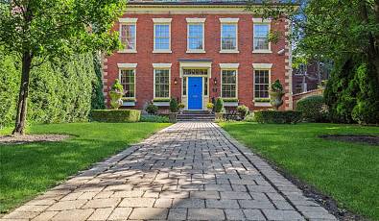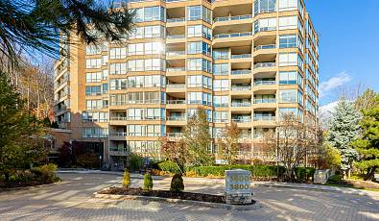74 Lascelles Blvd
 4 Beds
4 Beds 5 Baths
5 Baths 4,483 Sq. Ft.
4,483 Sq. Ft. Fireplace
Fireplace Family Room
Family Room
Stone walkways and landscaped gardens, flow up to this exceptional 4 + 1 bed, 5 bath, family home with 4483 Sq. Ft. of total living space to grow into. A spacious living room offers a fireplace, crown moulding, and an original mantelpiece which balances traditional Edwardian features with modern furnishings, hardwood floors and recessed lighting. The family room, with floor to ceiling glass doors which run the full width of the room, offers built-in storage and a second fireplace. Walk out to the large deck overlooking the beautiful and spacious west-facing back yard. A fully equipped kitchen features Travertine subway tile backsplash, warm white custom cabinetry, granite countertops and high-end stainless-steel appliances. Upstairs, the huge primary suite features sophisticated wall molding in muted tones and offers plenty of space for a King-sized bed. Two windows overlook the huge maple tree in the back yard. Two more bedrooms complete the second level. A private staircase leading to the third floor, lit by yet another skylight, ascends to the fourth and final bedroom. Offering vaulted ceilings with wide plank hardwood floors and its own 4-piece bathroom, its the ideal space for hosting guests! Conveniently located close to Yonge Street, this property offers endless amenities, access to transit and excellent schools within the solitude of a quiet family neighborhood!
