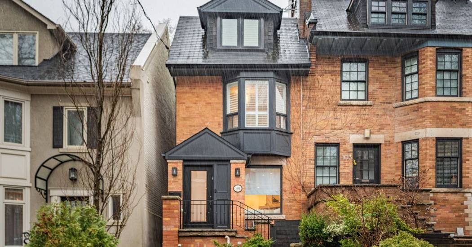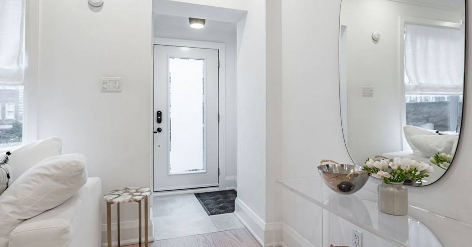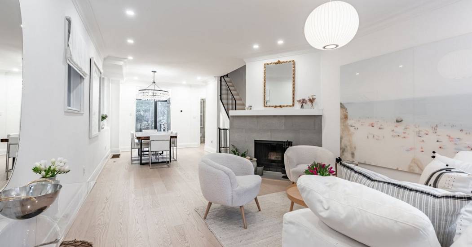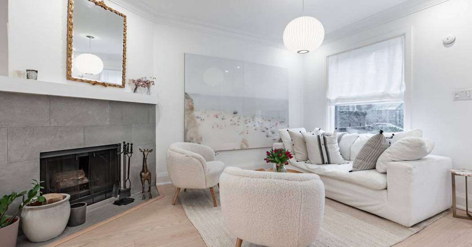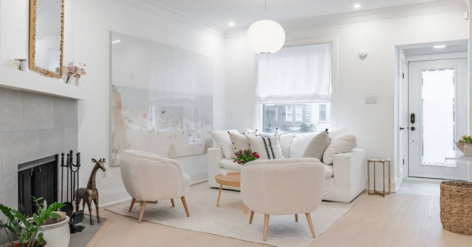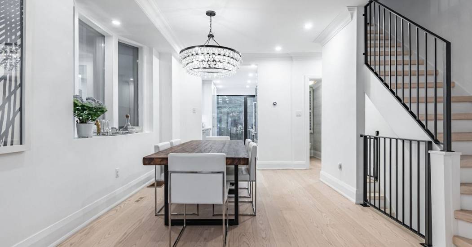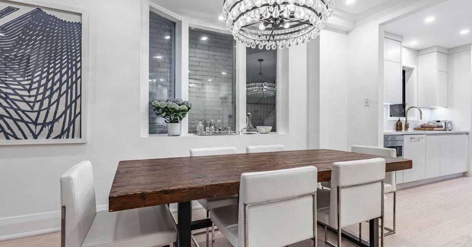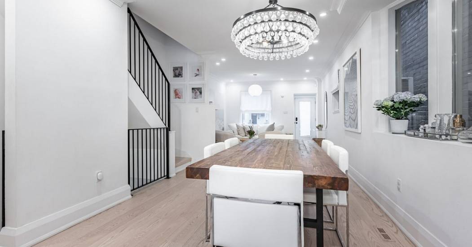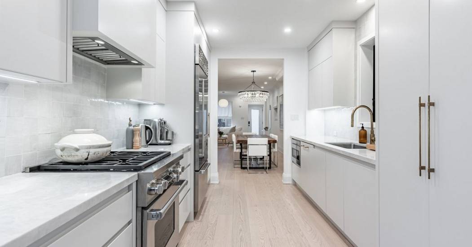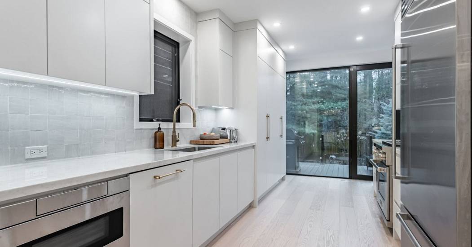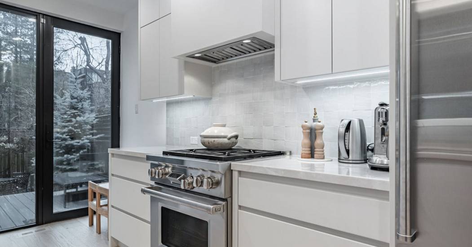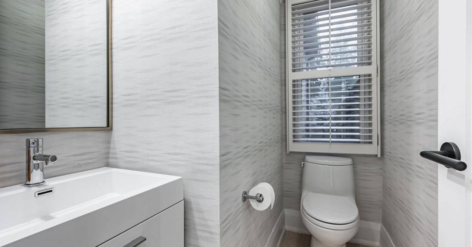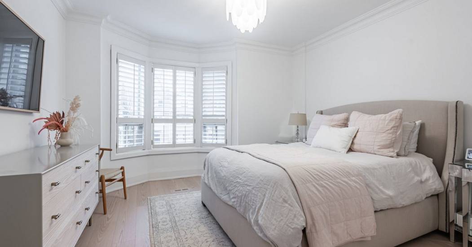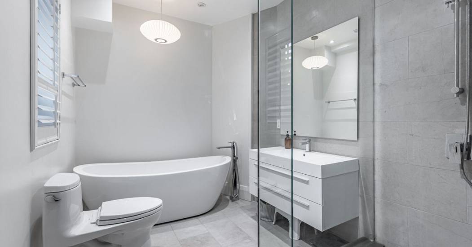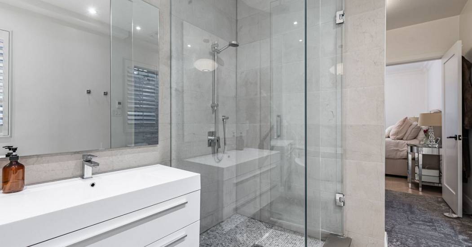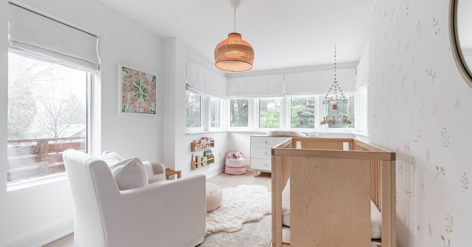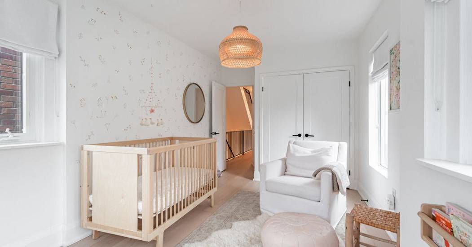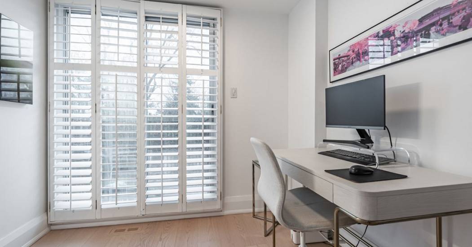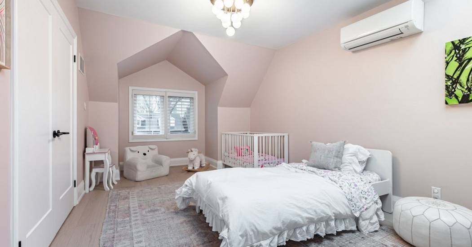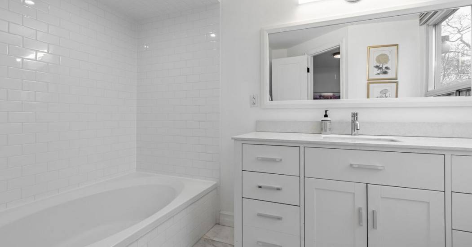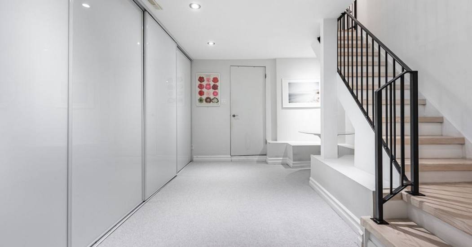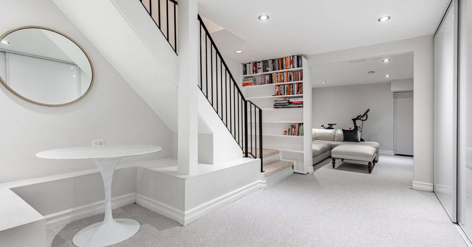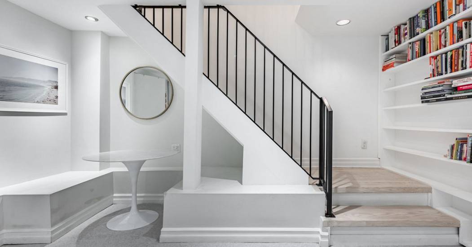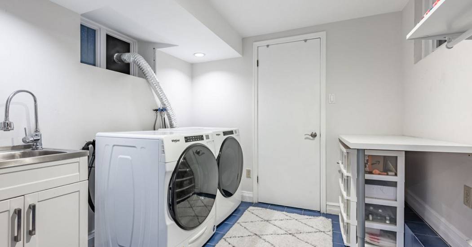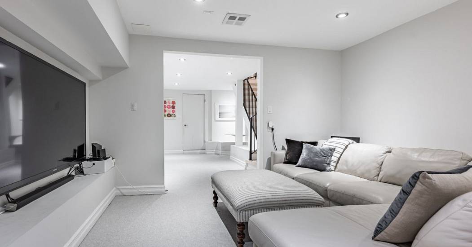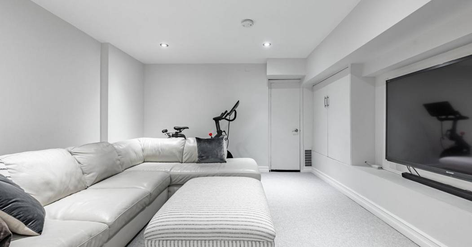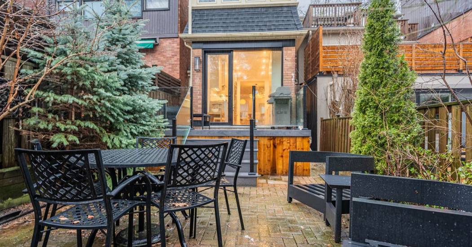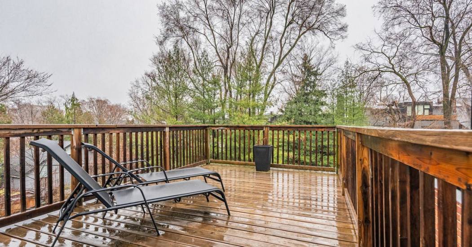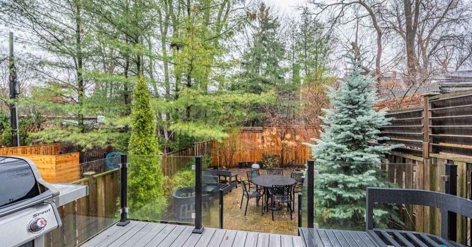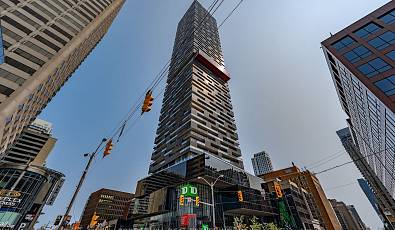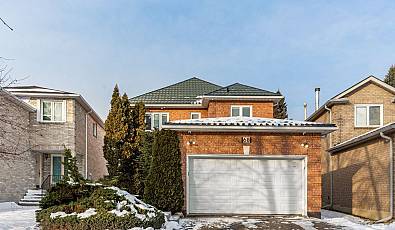101 Balmoral Avenue
 3 Beds
3 Beds 3 Baths
3 Baths 2,648 Sq. Ft.
2,648 Sq. Ft. Family Room
Family Room Balcony / Terrace
Balcony / Terrace Washer Dryer
Washer Dryer Prime Location
Prime Location Office
Office Fireplace
Fireplace
Rare and exquisitely renovated three bedroom, three bathroom south facing jewel! Located just steps away from the vibrant Yonge/Saint Clair, Summerhill shops, and Yorkville. Warm finishes adorn approximately 2648 square feet of living space, combining modern elegance with classic charm. The main floor boasts rare ten-foot ceilings, spacious principal rooms, a powder room, and a sunny south-facing kitchen renovated with top-of-the-line appliances. Main floor walk-out with a brand new deck and stone patio, ideal for entertaining. The primary suite offers a spacious walk-in closet and spa-like ensuite with a soaker tub, heated floors, and a rain shower. Ascend to the third floor, where you’ll find an oversized bedroom, skylight, and full bath. Need a break? Step out to the third-floor balcony to enjoy incredible city views. The renovated basement includes a spacious recreation room, laundry, and cold storage. The rare wide drive offers convenience and space for a second car! Zoned for Brown Public School, Deer Park, Northern.
