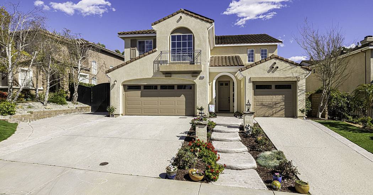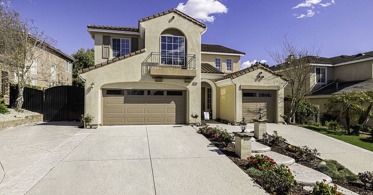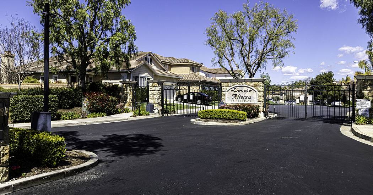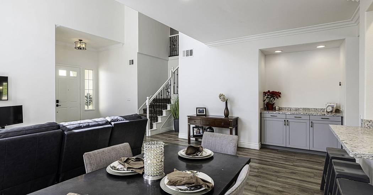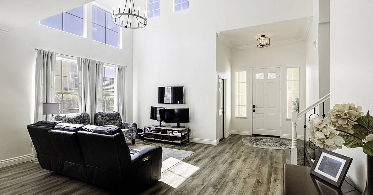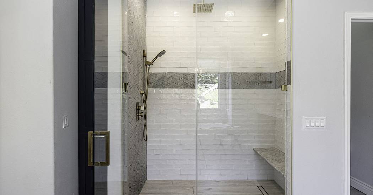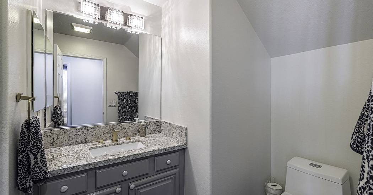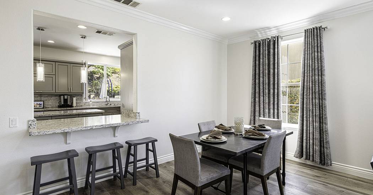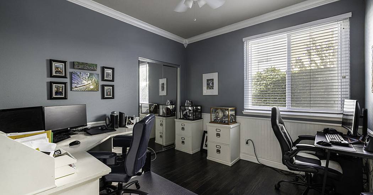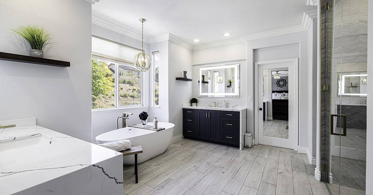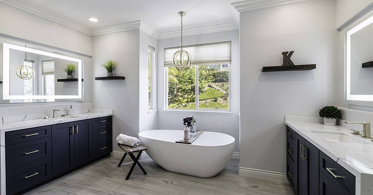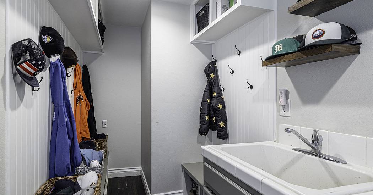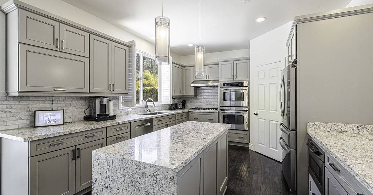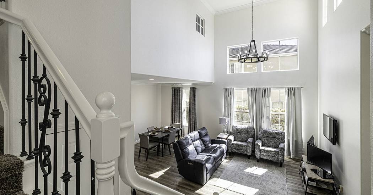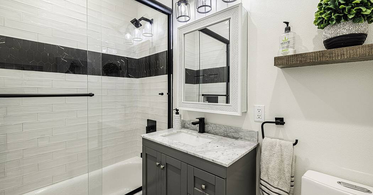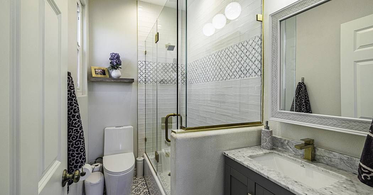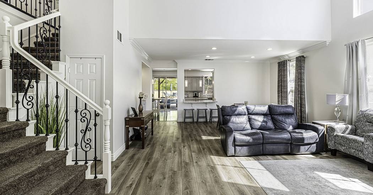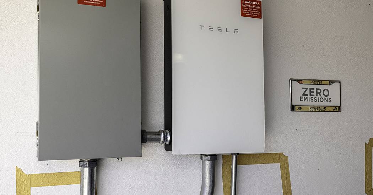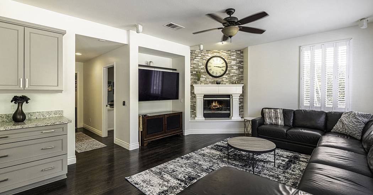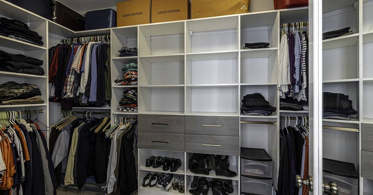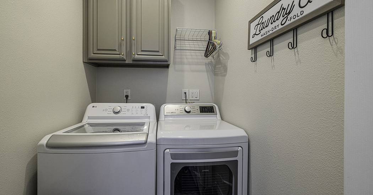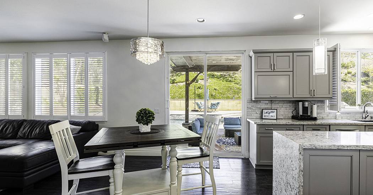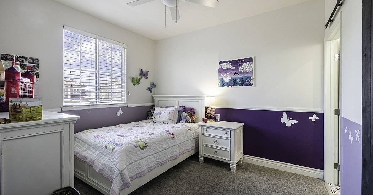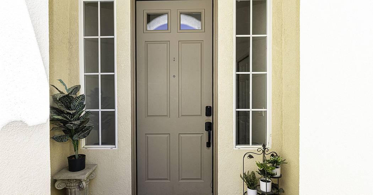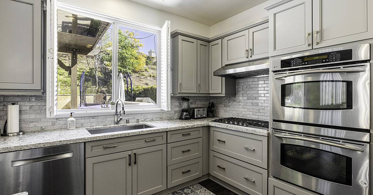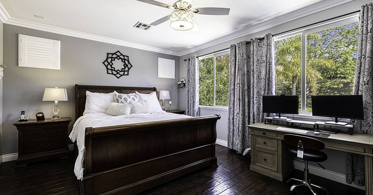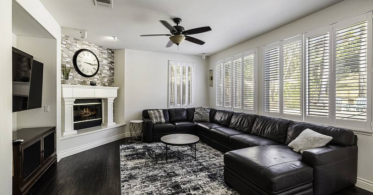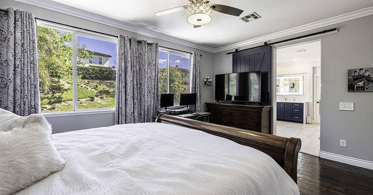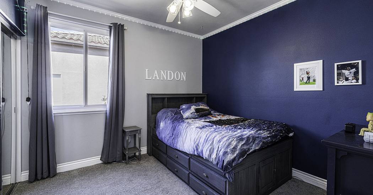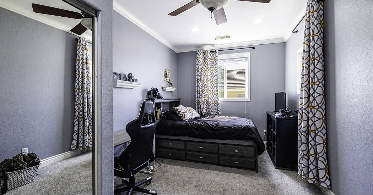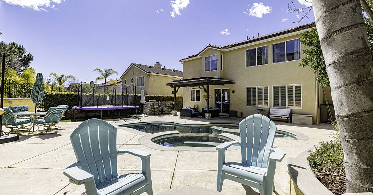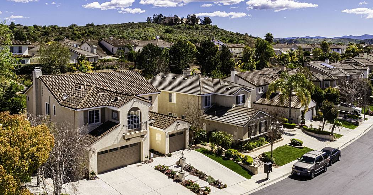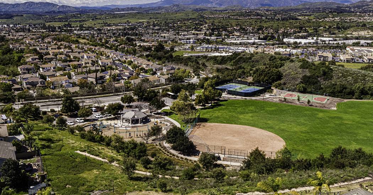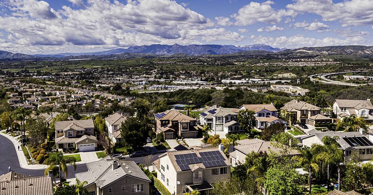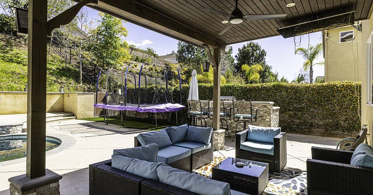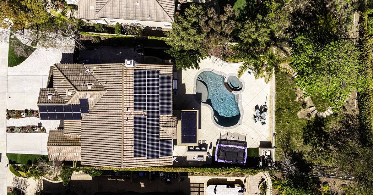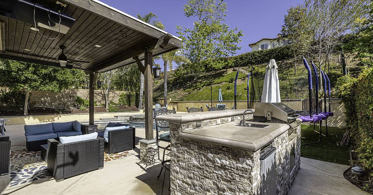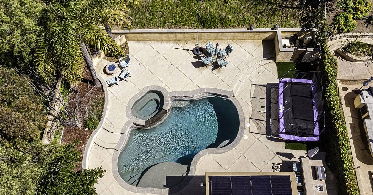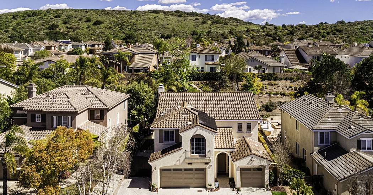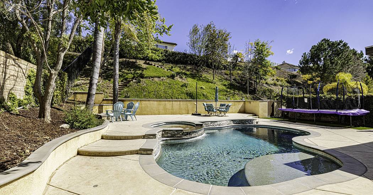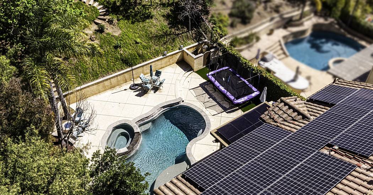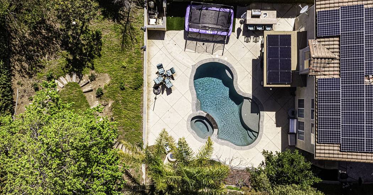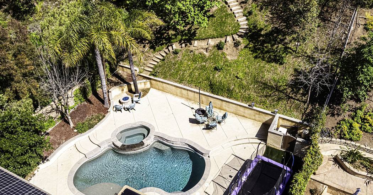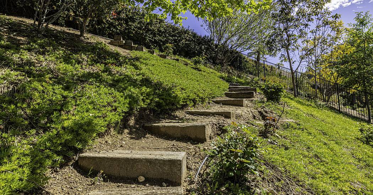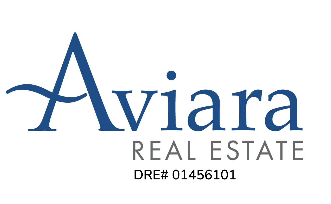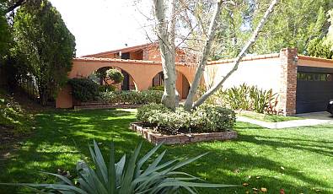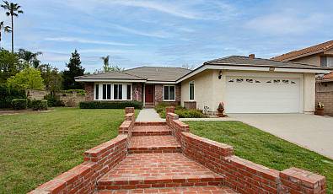Kari Wilson
 6 Beds
6 Beds 4 Baths
4 Baths 2,904 Sq. Ft.
2,904 Sq. Ft. 9,605 Sq. Ft.
9,605 Sq. Ft. Swimming Pool
Swimming Pool
Welcome home to this completely remodeled two story pool home in the heart of Moorpark. With 6 bedrooms (one permitted as an office w/ closet), and 4 full bathrooms – this home is perfect for any buyer. Once you enter you will notice the vaulted ceilings, open floorplan, and a light and bright ambiance shining through the formal living room. Family room boasts a stacked stone fireplace while the dining room has a butler pantry to match the home décor. Gourmet kitchen invites you to enjoy the quartz counters, marble backsplash, new cabinets, stainless steel appliances, walk in pantry, waterfall island, breakfast counter, double oven, microwave and 5 burner range and hood. Upstairs showcases 4 secondary bedrooms, one with an added en suite bathroom. Downstairs has its own bedroom and bathroom for added convenience. All secondary bathrooms are remodeled with newer vanities and marble showers. Primary bedroom has its own en suite bathroom with upgraded cabinets, giant soaking tub, waterfall quartz counters, endless shower with dual shower head and a California Closets walk in closet. Backyard is completely redone and ready to entertain with pebble tech pool w/ Baja shelf, and spa with large waterfall framed with stacked stone tile. Newer gas firepit, remodeled BBQ and newer retaining wall as well as covered patio with TV, lights, and heater. 3 car garage separated with two different driveways. Other amenities include 38 solar panels, Tesla wall battery, EV charging station, central AC/Heat with 2 newer furnaces and compressors, upstairs laundry, custom paint throughout, dual paned windows, crown molding, recessed lights, updated window treatments and a downstairs mud room with storage, hooks, and separate cubbies as well as utility sink. Community provides privacy with a coded entry gate. Close to schools, parks, hiking and shopping. Come and see this home today!
