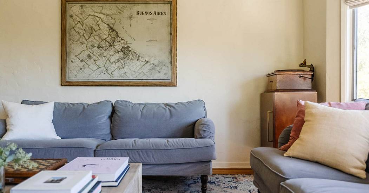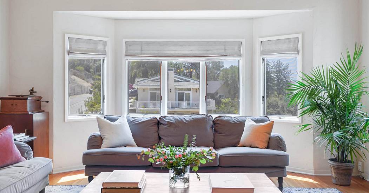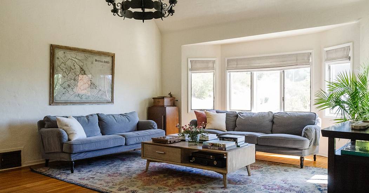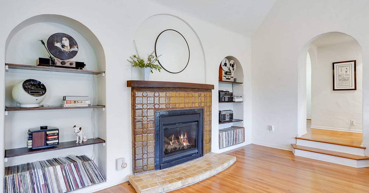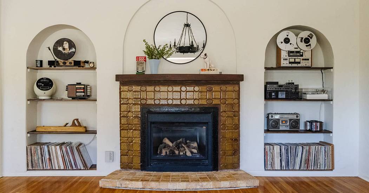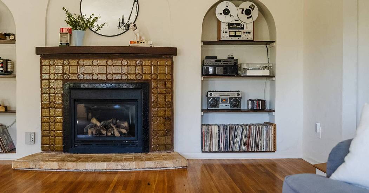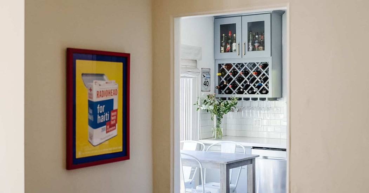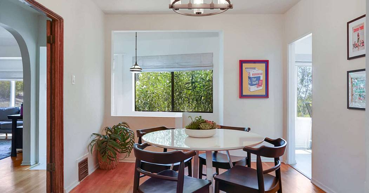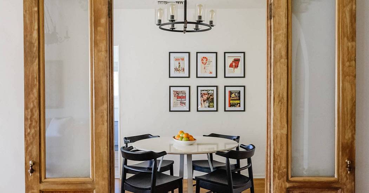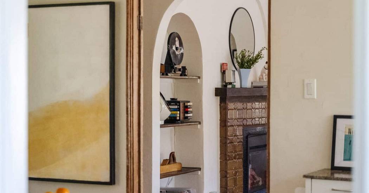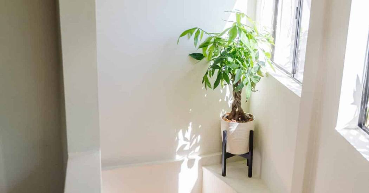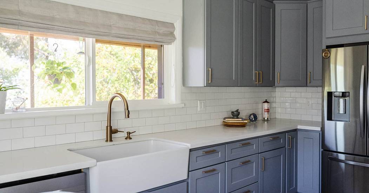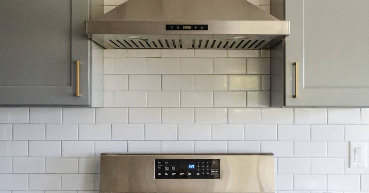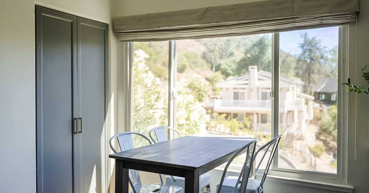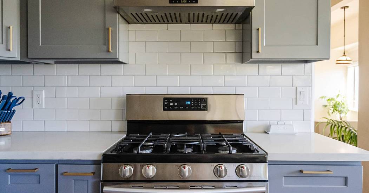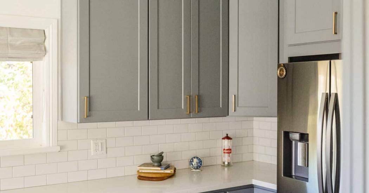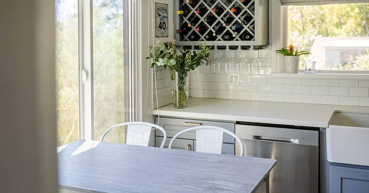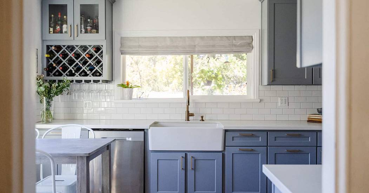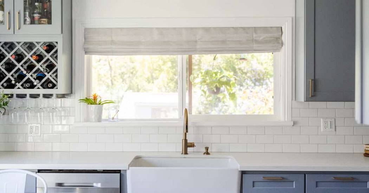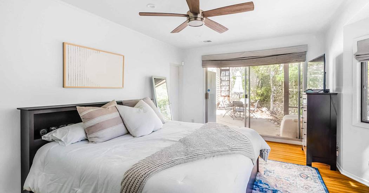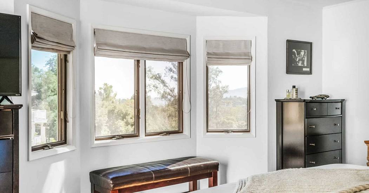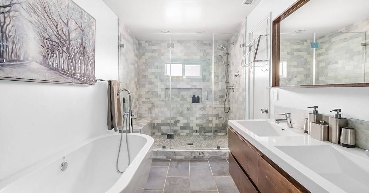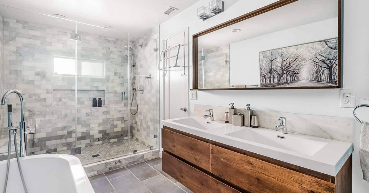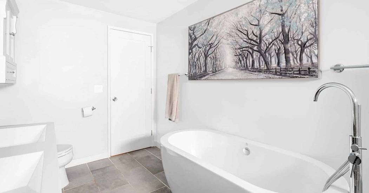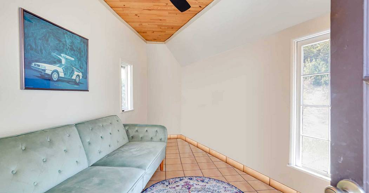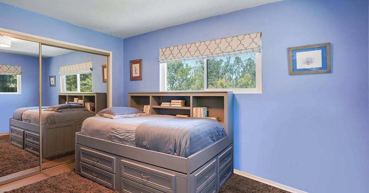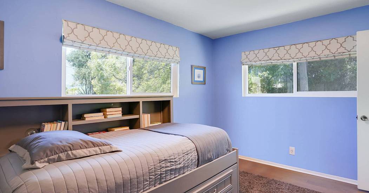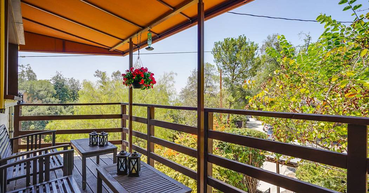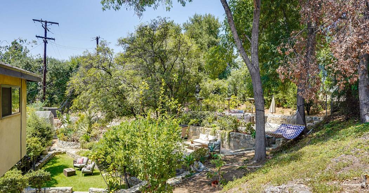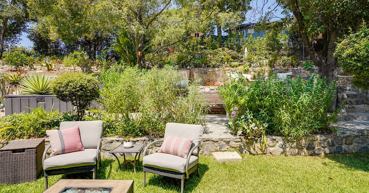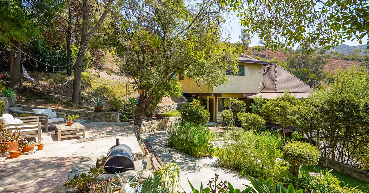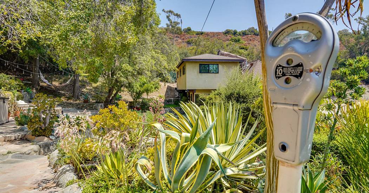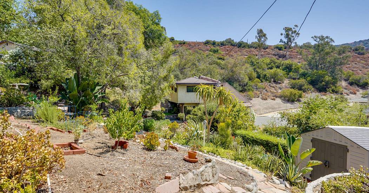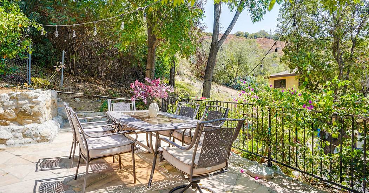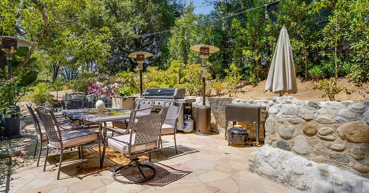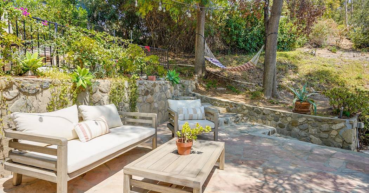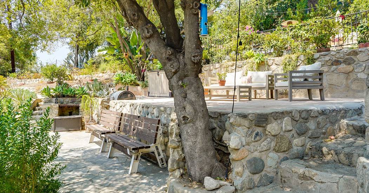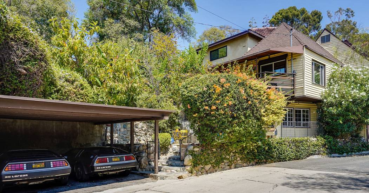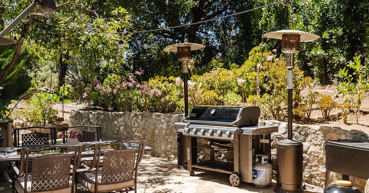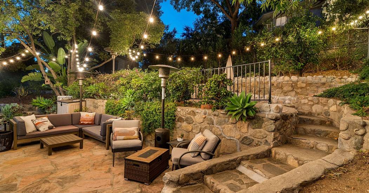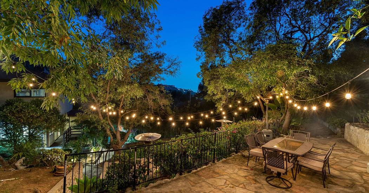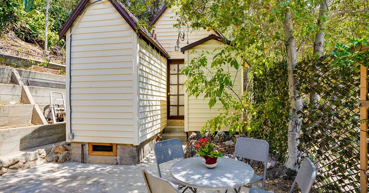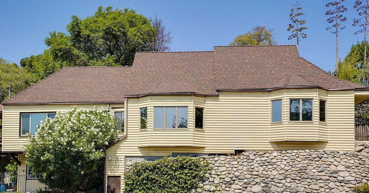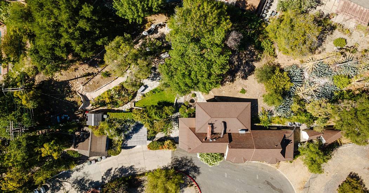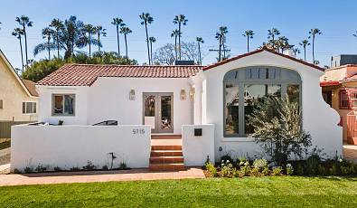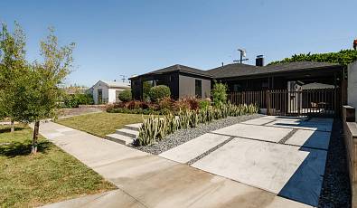1865 N VERDUGO KNOLLS DRIVE
 4 Beds
4 Beds 4 Baths
4 Baths 1 Half Ba
1 Half Ba 2,475 Sq. Ft.
2,475 Sq. Ft. 12,685 Sq. Ft.
12,685 Sq. Ft. Views
Views Balcony / Terrace
Balcony / Terrace Fireplace
Fireplace
Entertainer’s dreamspace inside and out in Rossmoyne Verdugo Woodlands! Nestled at the end of a private cul du sac in Glendale, this property is a hidden treasure, combining vibes of Topanga Canyon’s charm with Eastside's energy. Renovated in 2023, the reimagined Tudor sits proudly into the hillside, perfectly combining original character details with all of today’s modern amenities. Upon arrival you are greeted by a sprawling terraced yard, grass area, with multiple seating opportunities, drought-tolerant gardens, fruit trees, trickling fountain, hammock, all adorned beneath golden twinkly lights. Enter on the main floor through the original rough-hewn wood door to a foyer with ½ bath powder room and coat closet. Continue on the gleaming original quarter sawn oak floors to the elegant expanded dining room and updated chef’s kitchen, featuring custom cabinetry, expansive pantry, white quartz counters and stainless appliances.The regal living room is a showstopper with soaring coved ceilings, remote controlled gas-insert fireplace, built-ins, and hand-crafted iron chandelier! The Principal Suite sits quietly off its own wing with numerous closets, opening to a light-filled retreat for optimal rest and slumber. The Ensuite Bathroom features spa-like amenities; free-standing soaking tub, an oversized marble shower, and floating vanity. Upstairs you’ll find two more bedrooms and a remodeled jack-and-jill bathroom. The bottom floor hosts the 4th bedroom and bathroom which could also serve as a home office or mother- in-law suite! An added surprise bonus studio tucked off the primary suite affectionately called, “The Hobbit House,” and provides a quaint studio flex space with an additional original bathroom! Enjoy the covered wrap around balcony where you can sip morning coffee with a stunning canyon view. The sprawling, verdant lot feels like a mountain retreat, with mature vegetation that provides amazing seclusion. Winding stone pathways amble through the property, colorful bougainvillea adorn the grounds leading to an upper terraced perch perfect for garden parties, outdoor movie night, fairy gatherings, and hide & seek. This property offers endless possibilities!
This one-of-a-kind home has been thoughtfully updated with innumerous system upgrades, and impeccable craftsmanship everywhere you look. Dual-zoned central HVAC, dual pane energy-saving windows, copper plumbing, new electrical throughout, and tankless water heater. Just a quick jaunt from downtown Glendale, close to idyllic Montrose & La Crescenta, and renown Glendale Unified Schools! Welcome home!
Represented By: ACME Real Estate
-
Emily Sinclair
License #: 02082772
323.810.5299
Email
- Main Office
-
4516 Eagle Rock Blvd
Los Angeles, CA 90041
USA
