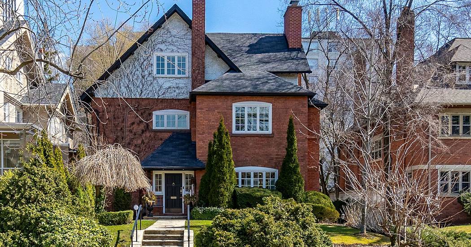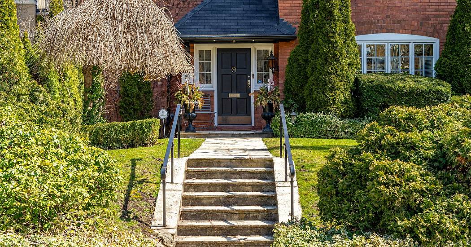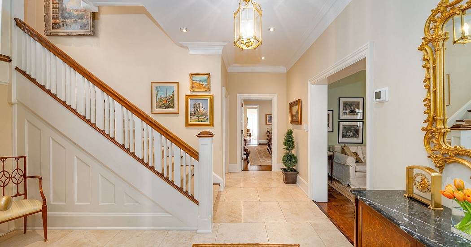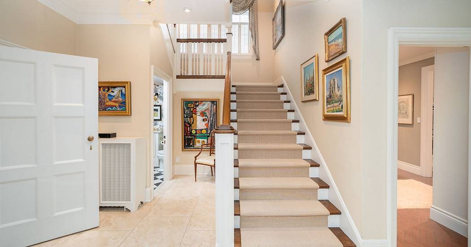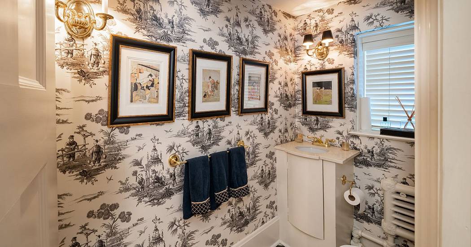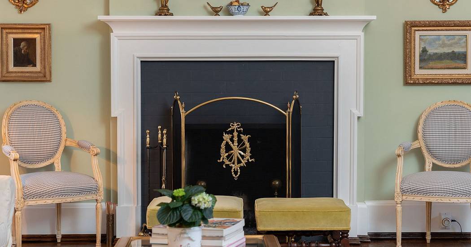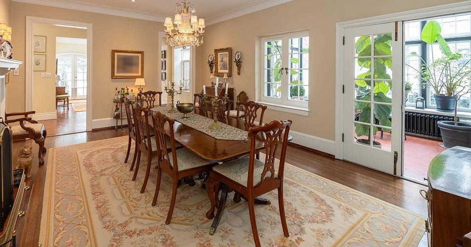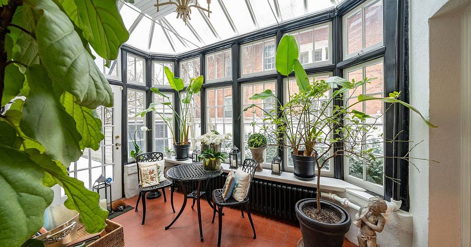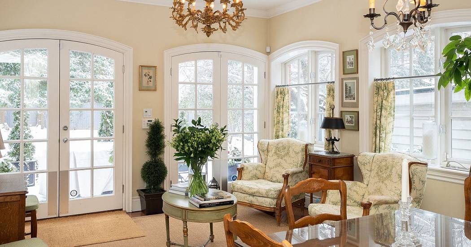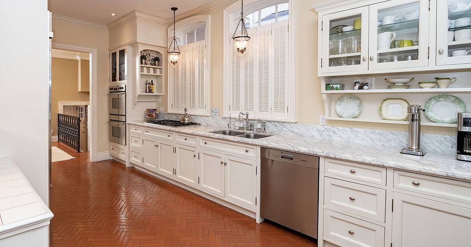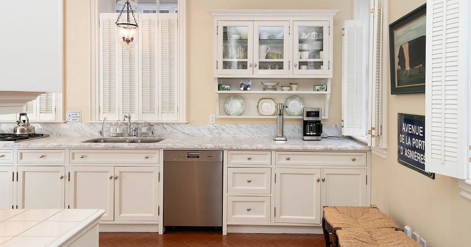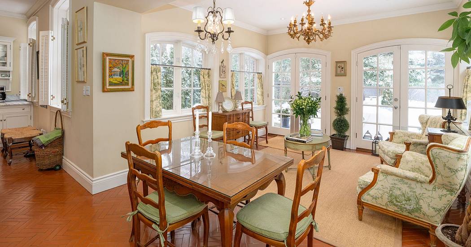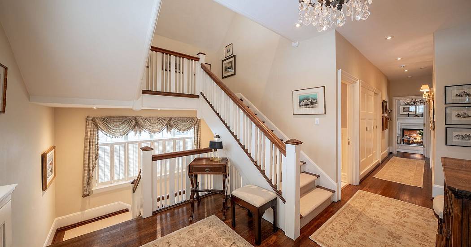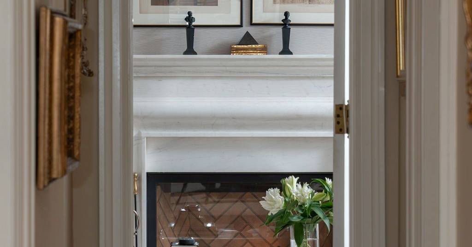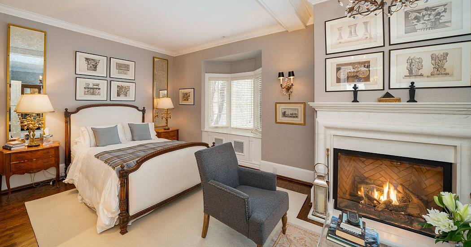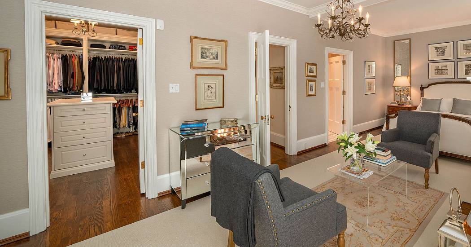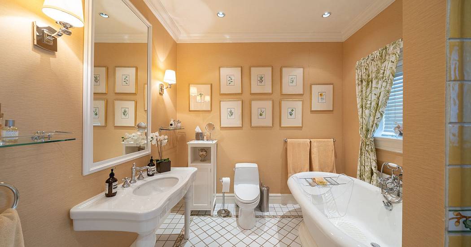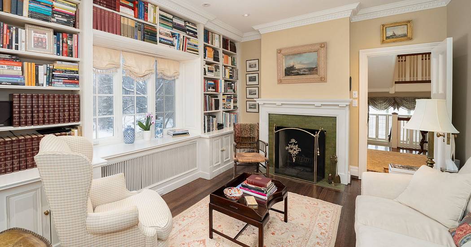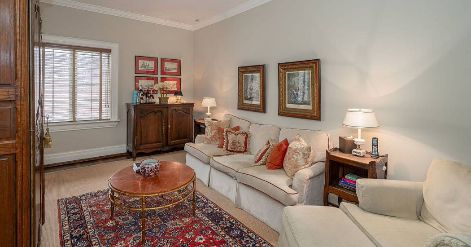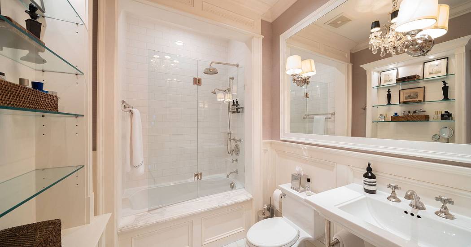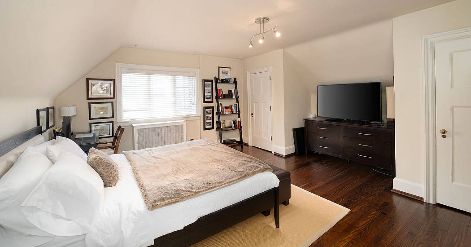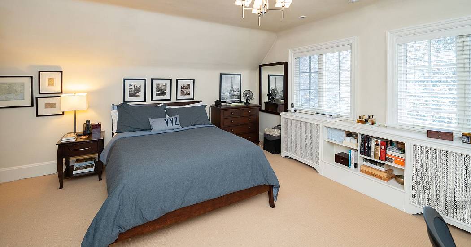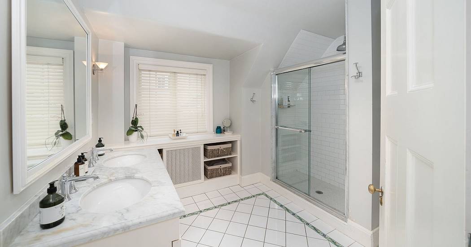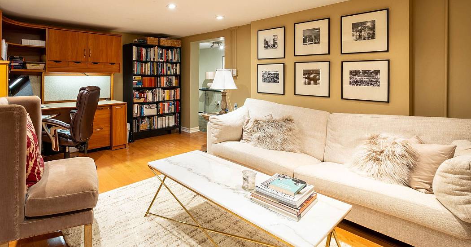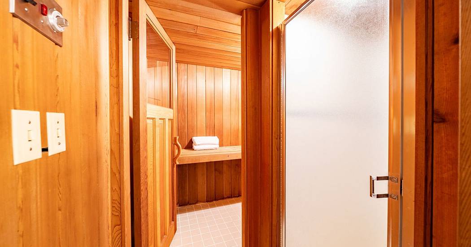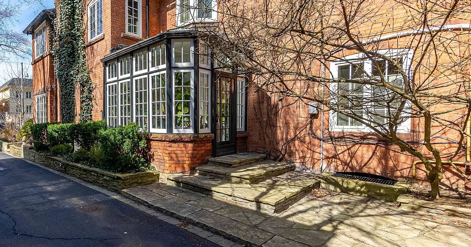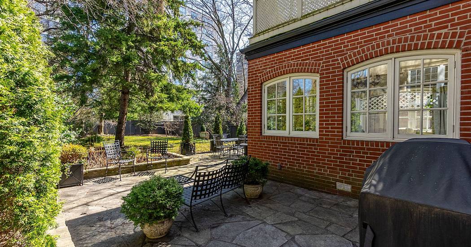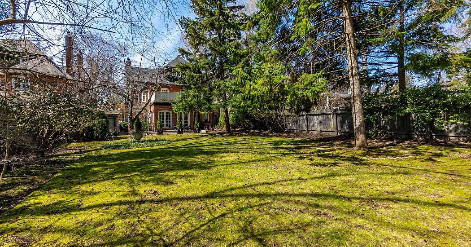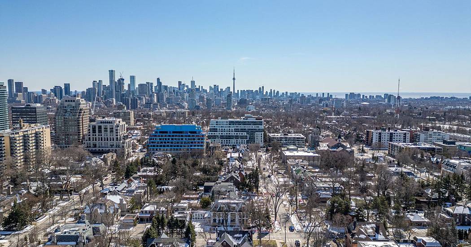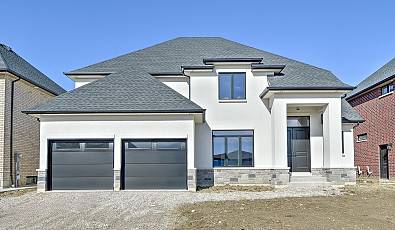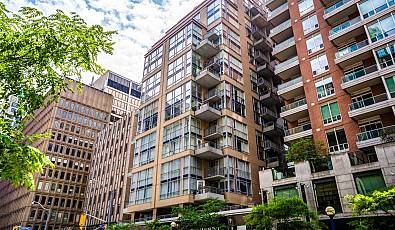77 Forest Hill Road
 5 Beds
5 Beds 5 Baths
5 Baths 6,000 Sq. Ft.
6,000 Sq. Ft. Wine Cellar
Wine Cellar Washer Dryer
Washer Dryer Sauna
Sauna Private Entrance
Private Entrance Prime Location
Prime Location Office
Office Garage
Garage Fireplace
Fireplace Family Room
Family Room
This very special updated home presents timeless luxury living in the heart of South Forest Hill, just steps to the village, Upper Canada College, and Bishop Strachan School. Set on a 58-foot by 185-foot lot with over 6,000 square feet of living space, this residence offers stately principal rooms with high ceilings throughout, a large formal living room, a grand dining room with direct access to the kitchen and glass solarium, a side entrance with an oversized mud room, a primary retreat with sitting area, fireplace, and a terrace overlooking the gardens, a library with a wood-burning fireplace, a chef’s kitchen with stainless steel appliances, a colossal backyard that can be a resort-style oasis, finished basement with sauna and shower. Five car parking in private driveway with a one car garage. Renowned architect Eden Smith created a light-filled space, ideal for raising a family, showcasing art, and entertaining. This home is beautifully maintained on the exterior and interior, with a clear sense of pride of ownership and must be seen to truly be treasured.
