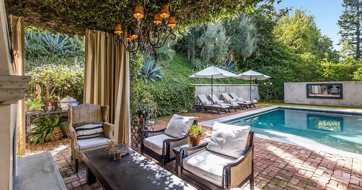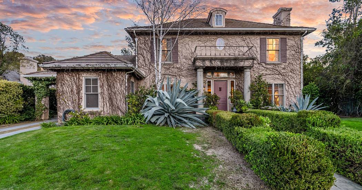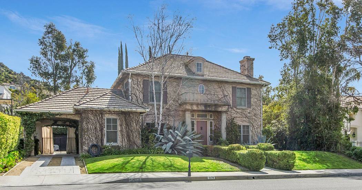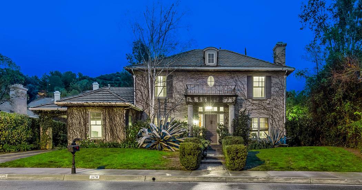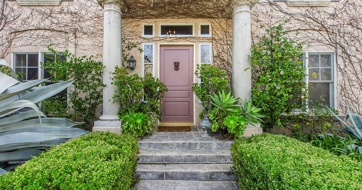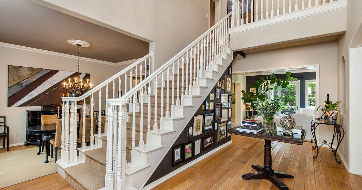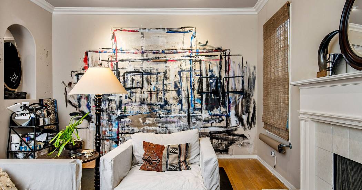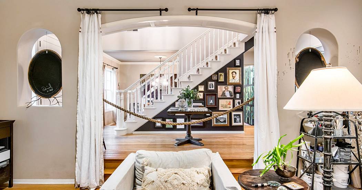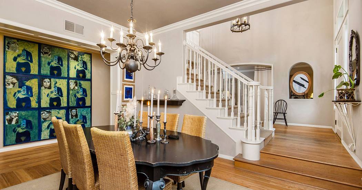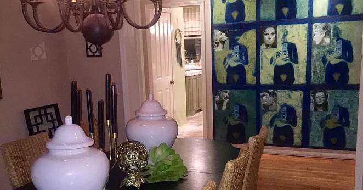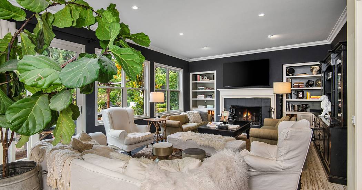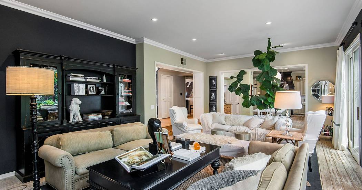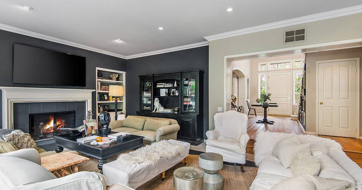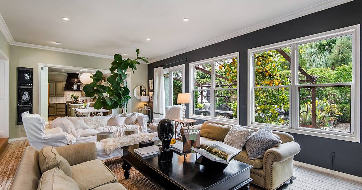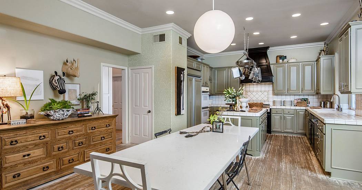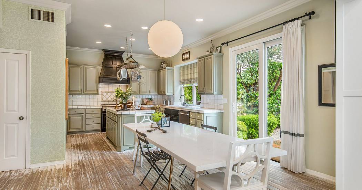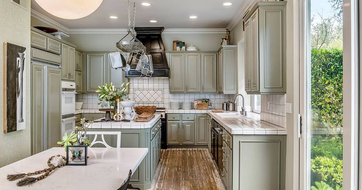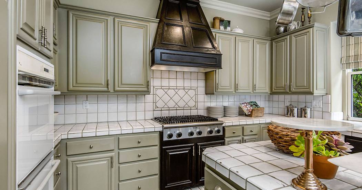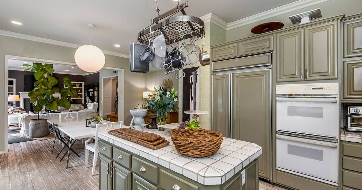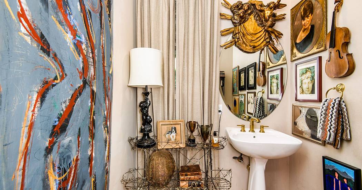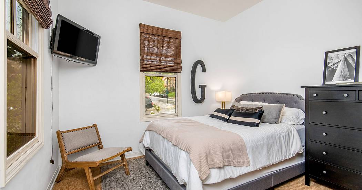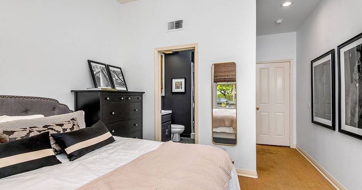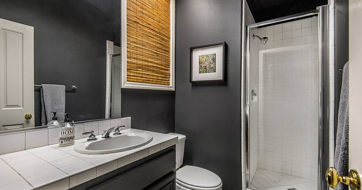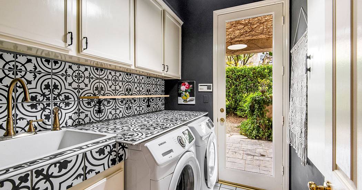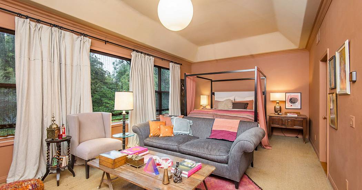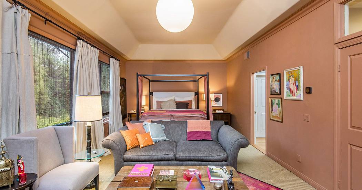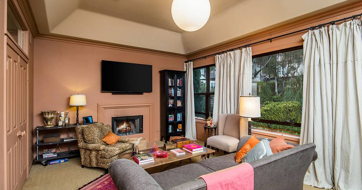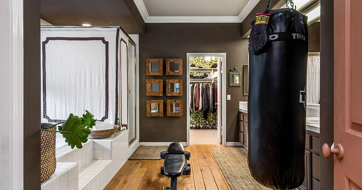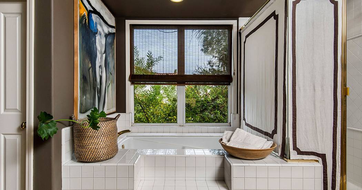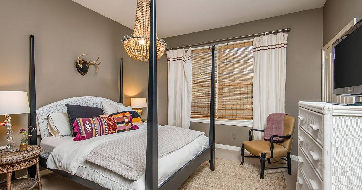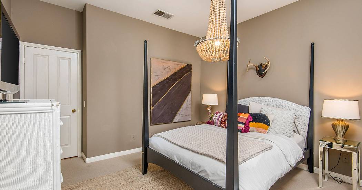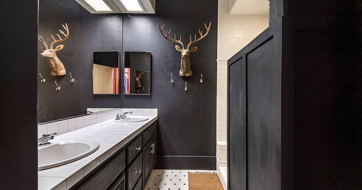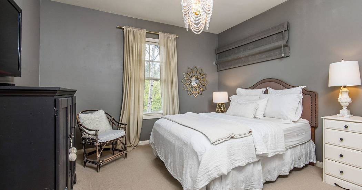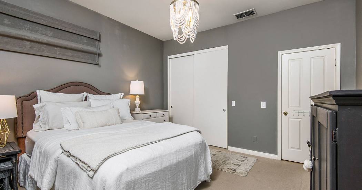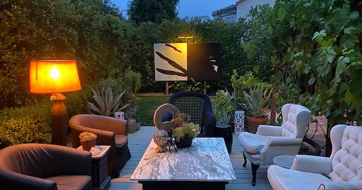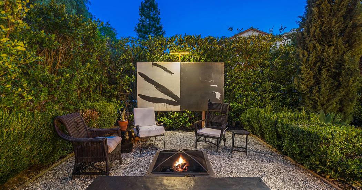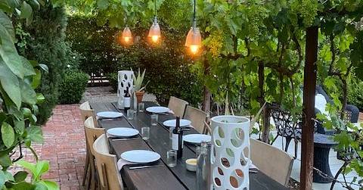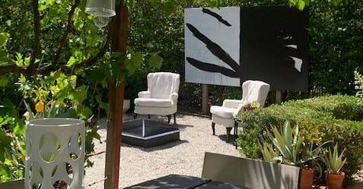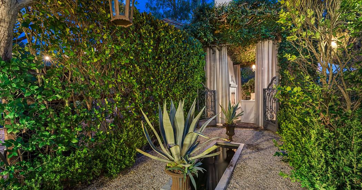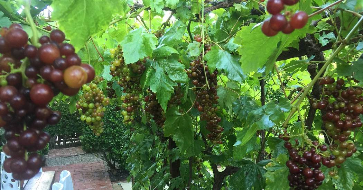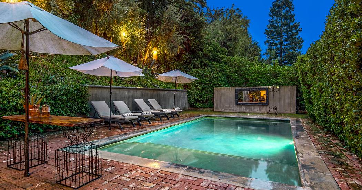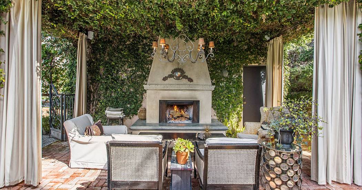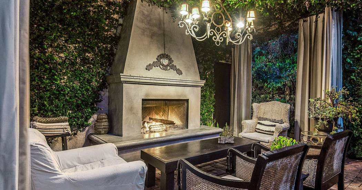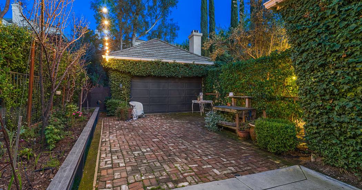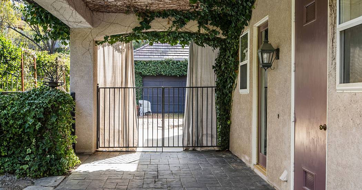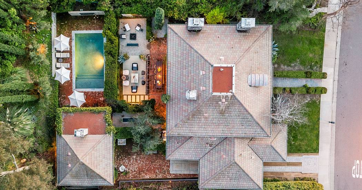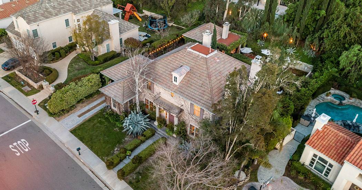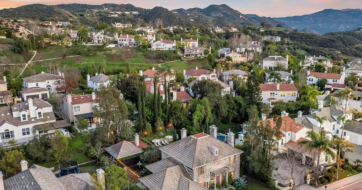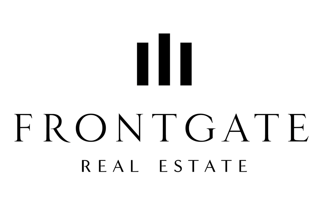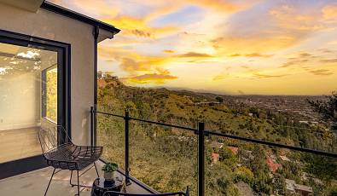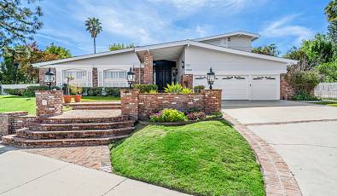3470 Consuelo Drive
 4 Beds
4 Beds 3 Baths
3 Baths 1 Half Ba
1 Half Ba 3,616 Sq. Ft.
3,616 Sq. Ft. 11,154 Sq. Ft.
11,154 Sq. Ft. Balcony / Terrace
Balcony / Terrace Family Room
Family Room Fireplace
Fireplace Garage
Garage Swimming Pool
Swimming Pool Washer Dryer
Washer Dryer
Welcome to this exquisite French Country inspired residence nestled within the prestigious guard-gated community of Calabasas Park Estates. Boasting over 3600 square feet of luxury living space, this meticulously maintained home features 4 bedrooms, 3.5 bathrooms, and a chef's kitchen designed for culinary enthusiasts. Upon arrival, you'll be greeted by the charming exterior adorned with Boston Ivy and mature succulents. Step inside to discover a light-filled foyer leading to a spacious living room, currently serving as an office/art studio, and a perfectly appointed dining room. The Culinary Kitchen is a chef's dream, equipped with professional-grade Thermador Range, Monogram Refrigerator/Freezer, custom cabinetry, and a sunny breakfast nook. Adjacent to the kitchen, the generously scaled family room invites relaxation with vinyl windows, a warming fireplace, and custom built-ins. Down the hall, you'll find a stylishly tiled laundry room and a spacious en suite guest room, ideal for accommodating special guests. Upstairs, two secondary bedrooms offer comfort and convenience, while the master suite provides a luxurious retreat with a cozy fireplace and picturesque windows framing the serene backyard.The primary bath exudes tranquility with a double vanity, soaking tub, generously sized shower, and custom-designed walk-in closet. Step outside to discover the backyard oasis, reminiscent of the European countryside, featuring lush gardens, citrus trees, and a tranquil lily pond with mini coy. Entertain in style with an outdoor dining area, wood-burning fire pit, and an enchanting pool with Baja Shelf. The detached garage with breezeway and raised vegetable gardens add to the charm of this unique property.Experience the unparalleled vibe of this extraordinary home and make it yours today.
Represented By: Frontgate Real Estate
-
Michael Olmes
License #: 02062973
818-581-6007
Email
- Main Office
-
23500 Long Valley Rd
Hidden Hills, CA 91302
USA
