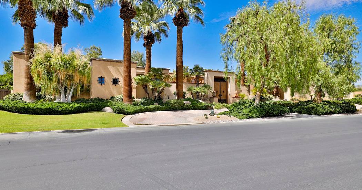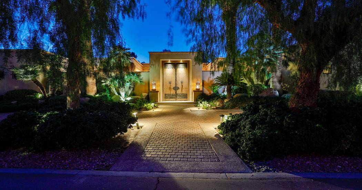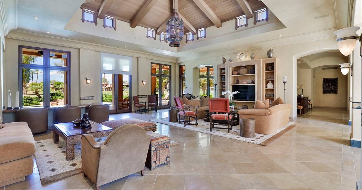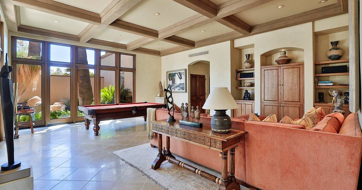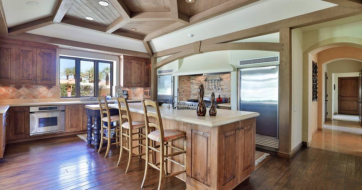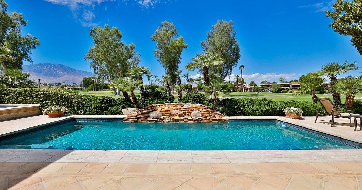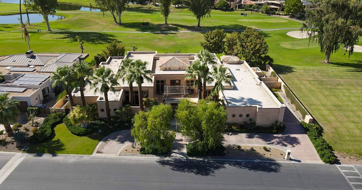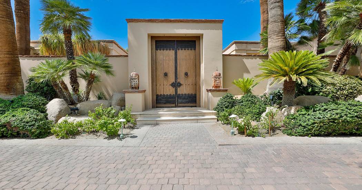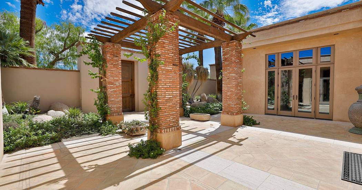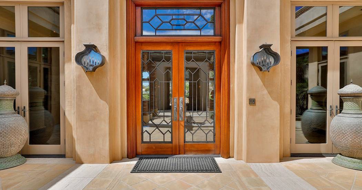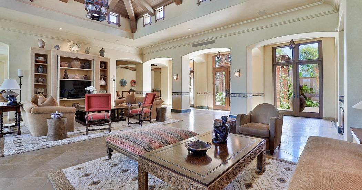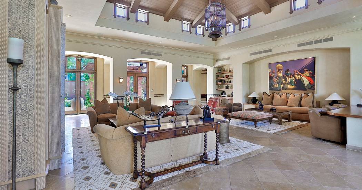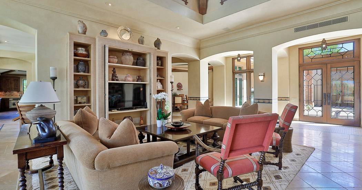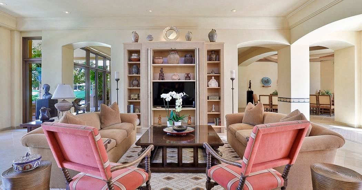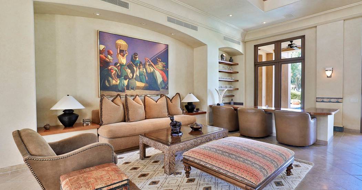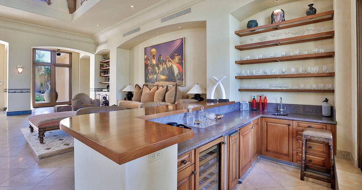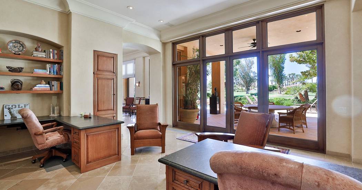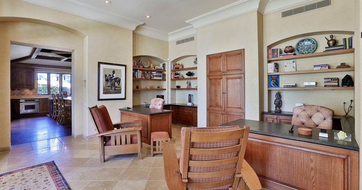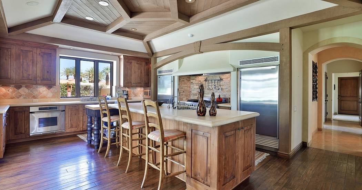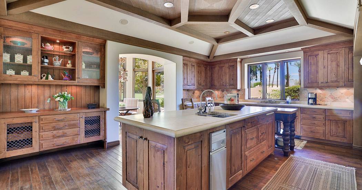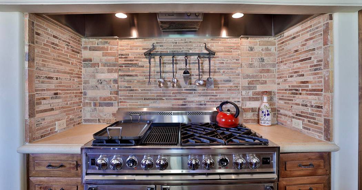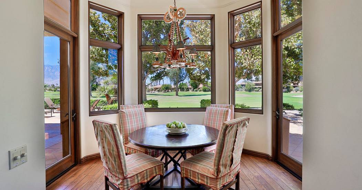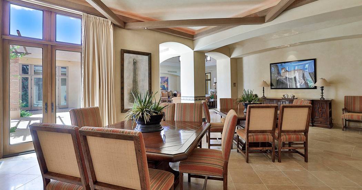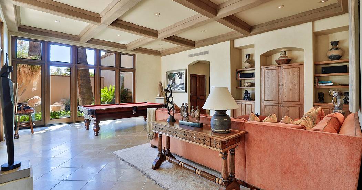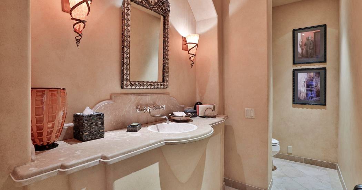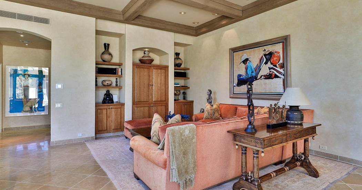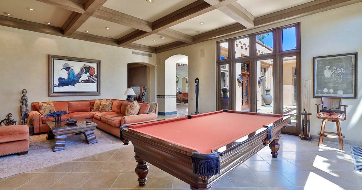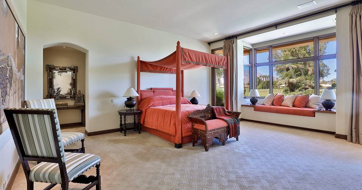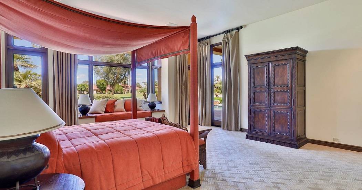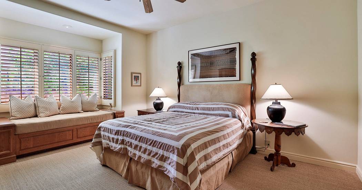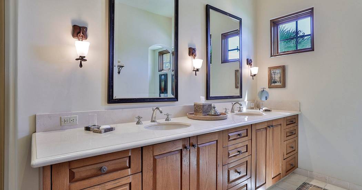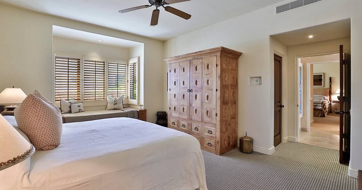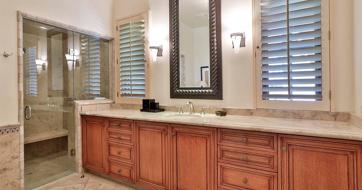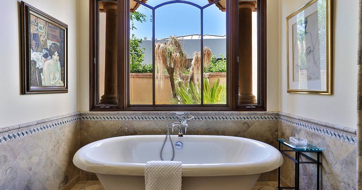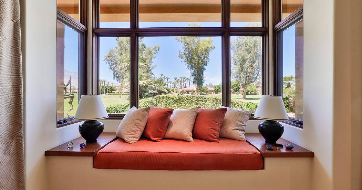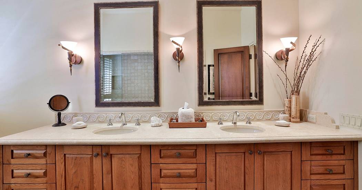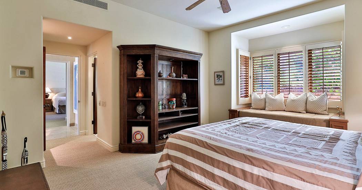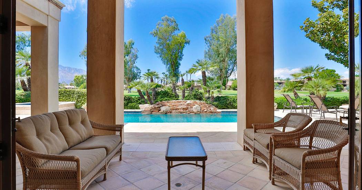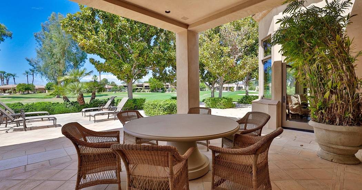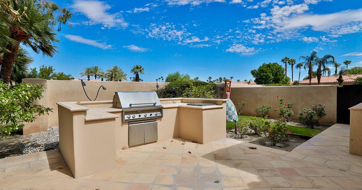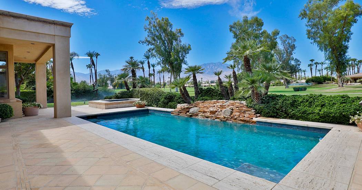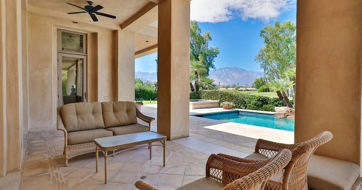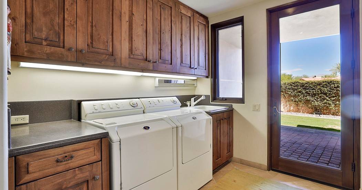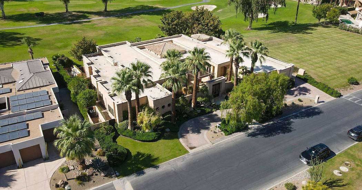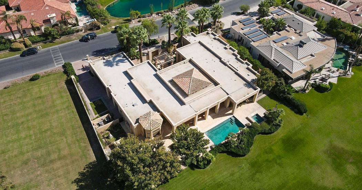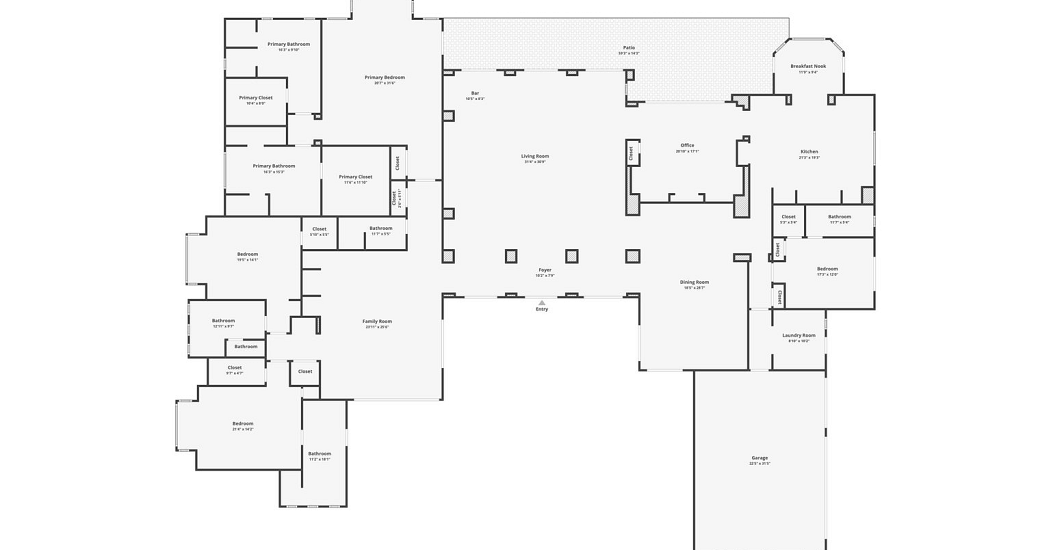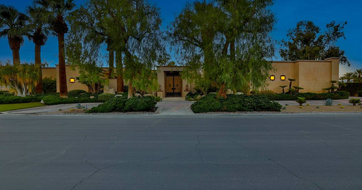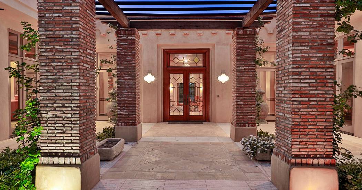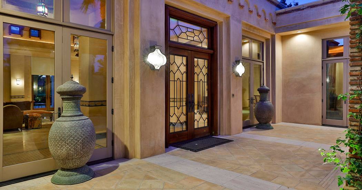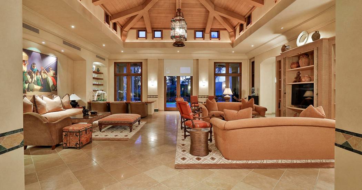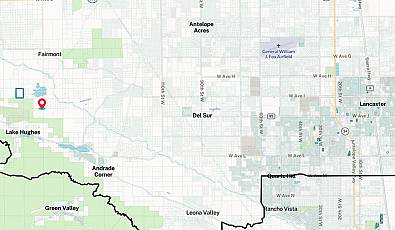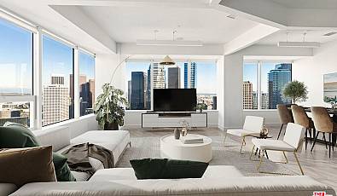12114 Turnberry Drive
 4 Beds
4 Beds 6 Baths
6 Baths 6,325 Sq. Ft.
6,325 Sq. Ft. Washer Dryer
Washer Dryer Swimming Pool
Swimming Pool Garage
Garage Family Room
Family Room
If luxury lives in the finer details, this custom 4 bedroom/5 1/2 bath estate proves it! Not one inch of this stunning property has been overlooked. It was designed for the ultimate in elegance and comfort yet affording a glorious retreat second-to-none. The moment one enters the interior courtyard through 10' doors, the experience begins. Located in the highly desirable neighborhood of Mission Hills / Fairway Estates on .52 acres awaits a 6,325 sq' bit of heaven where memories will be made. A tremendous great room with extraordinary beams high above, leads to a wall of custom doors and to the pool, golf course and panoramic mountains beyond. Built for entertainment and function, nothing has been missed. Whether it's the family/game room with pool table and entertainment area, dining room with tables easily seating 16+, gourmet kitchen with island and superabundant appliances, adjoining octagonal breakfast room, or working in the impressive office (also overlooking the pool, spa, outdoor kitchen & dining - who wants to work anyway?), this home was designed to enjoy. An owner's suite offers a voluminous ideal escape: dual baths, walk-in closets and window seat. Two guests suites are separated by the family room which provides privacy and quiet. A fourth bedroom suite on the opposite end of the home is near the oversized garage and laundry room. Definitely a one-of-a-kind home for a one-of-a-kind buyer. Could it be you?
Represented By: Avenue 8
-
Katrina Bischoff
License #: 02202096
tel:7604649559
Email
- Main Office
-
9800 Wilshire Blvd. Suite 103
Beverly Hills, CA 90212
USA
