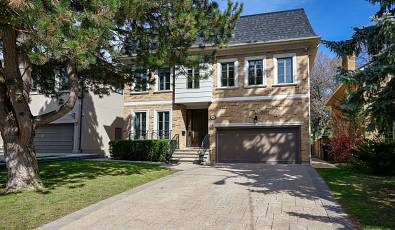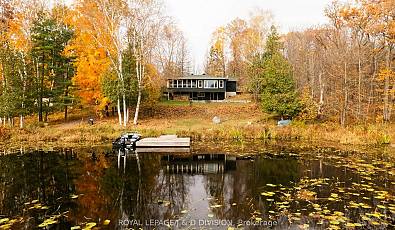19 Lambton Ave
 4 Beds
4 Beds 5 Baths
5 Baths 2,500 Sq. Ft.
2,500 Sq. Ft. Office
Office Fireplace
Fireplace Family Room
Family Room Balcony / Terrace
Balcony / Terrace Washer Dryer
Washer Dryer
Modern/Contemporary Pre-Construction Home. Design Features A Sleek Eat-In Kitchen with Upgraded Modern Appliances, cabinets & Surfaces. Open Concept Living room with decorative wood beams & Fireplace. Office/Den perfect for live/work space. Front & Rear second floor balconies. Finished walkout bedroom basement apartment with laundry room. Ideal space for In Law or nanny suite to generate supplemental income. *IN HOUSE FINANCING - LISTING AGENT HAS DETAILS*


