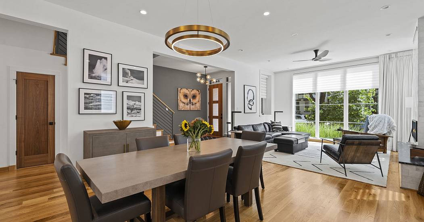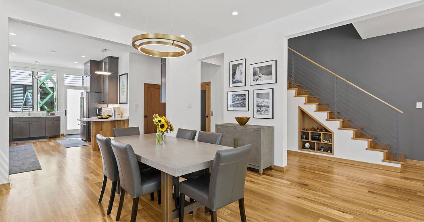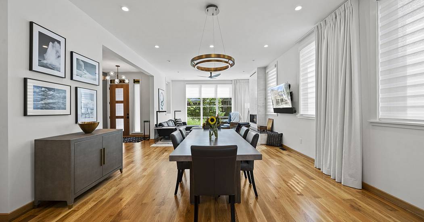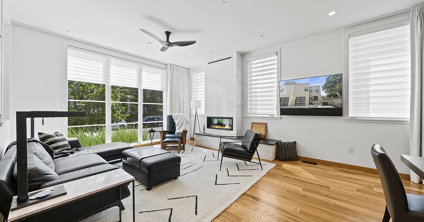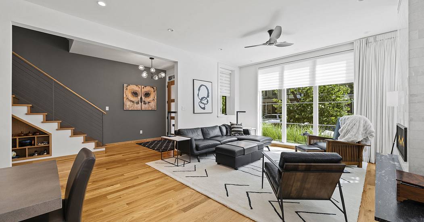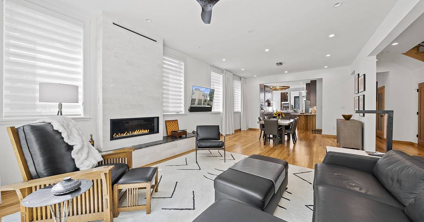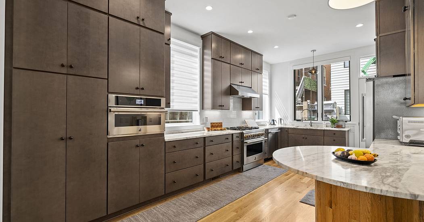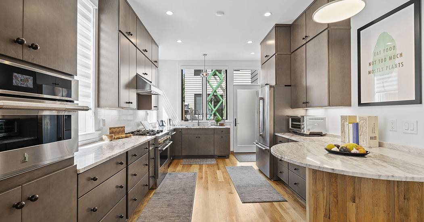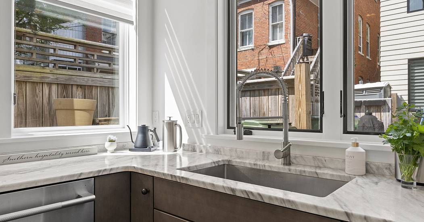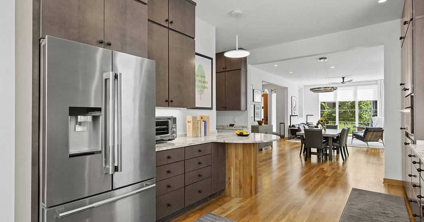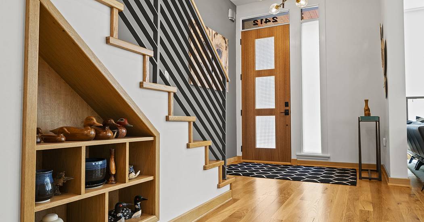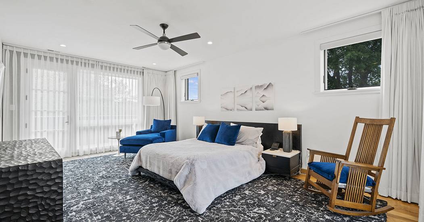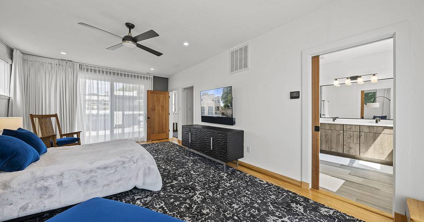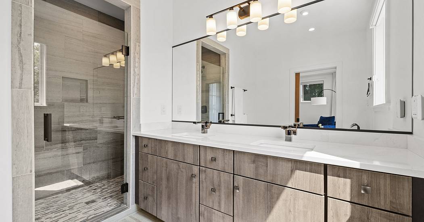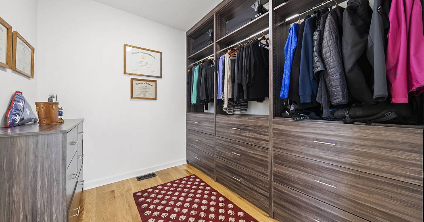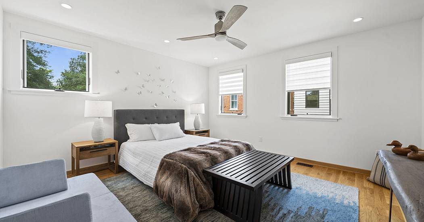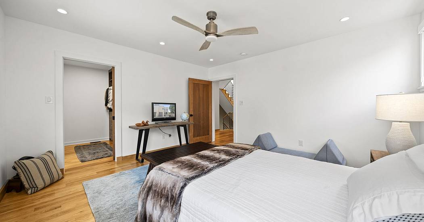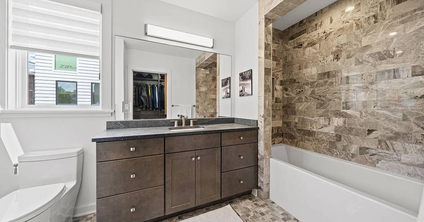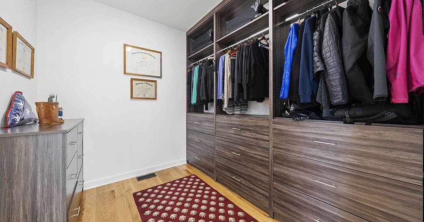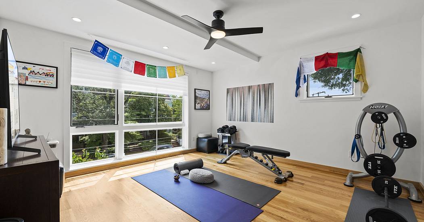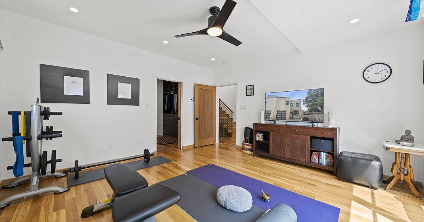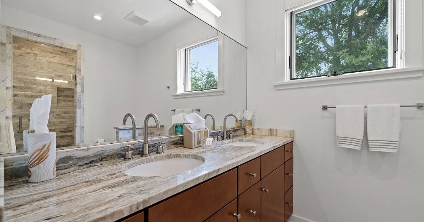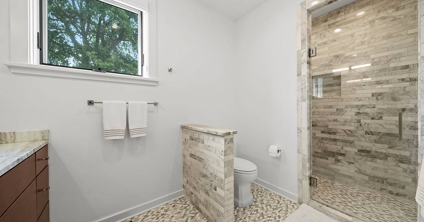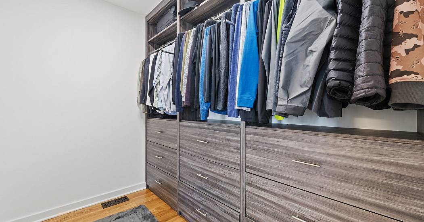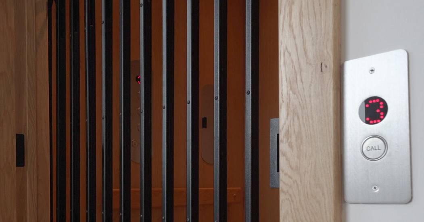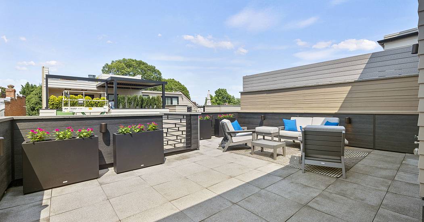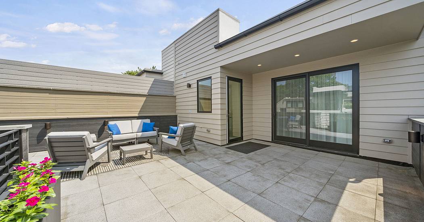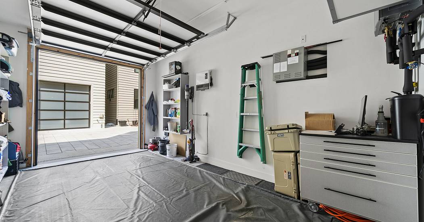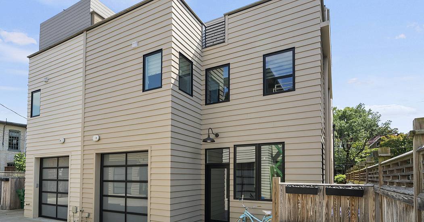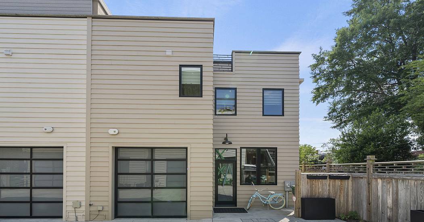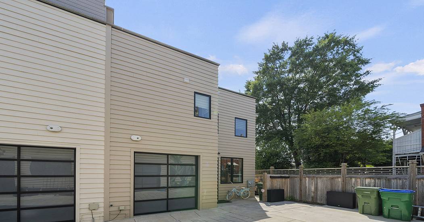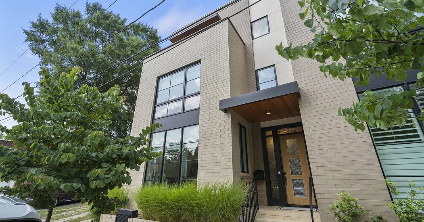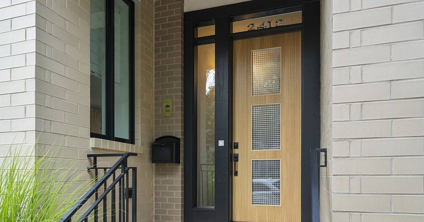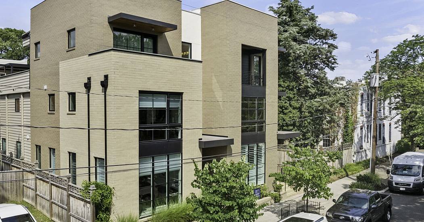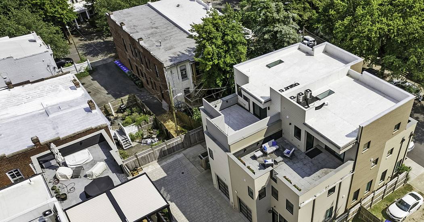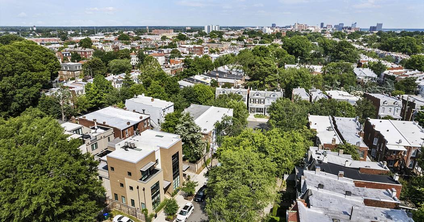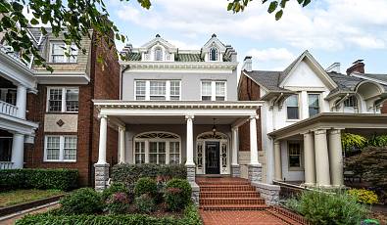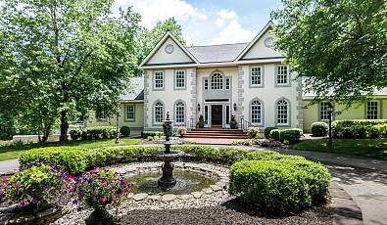Modern Elegance on Kensington
 3 Beds
3 Beds 3 Baths
3 Baths 1 Half Ba
1 Half Ba 2,915 Sq. Ft.
2,915 Sq. Ft. 0.05 Acres
0.05 Acres Washer Dryer
Washer Dryer Prime Location
Prime Location Garage
Garage Fireplace
Fireplace Elevator
Elevator Balcony / Terrace
Balcony / Terrace
Discover the sleek elegance of the Kensington Park modern home. Designed by architect David Johannas and created by Reid Pierce, this stunning three-level masterpiece was built in 2019 with top-quality finishes that effortlessly mesh form and functionality. Enter through a beautiful foyer with a central elevator, leading you to the first floor with an open plan living/dining room, a dazzling kitchen, and a heated garage off the central courtyard. The second floor has two comfortable bedrooms, each with a private en suite bathroom, walk-in closet and a central laundry room with extra storage. The third floor is devoted entirely to the primary suite where you'll find a lovely bedroom, a serene en suite bath with double vanity and walk-in shower and a generous walk-in closet. The impressive rooftop terrace is perfect for enjoying the morning breeze or spectacular 4th of July fireworks. With a walk score of 93, this is the ultimate city lover's dream location on a quiet Fan block. Take advantage of the courtyard driveway and private direct entry garage, ready for your EV charger. Experience modern living at its finest - schedule your tour today!
Represented By: Small & Associates Real Estate
-
Chris Small
License #: 0225 108723
804-350-0879
Email
- Main Office
-
3103 Ellwood Ave
Richmond, VA 23221
USA
