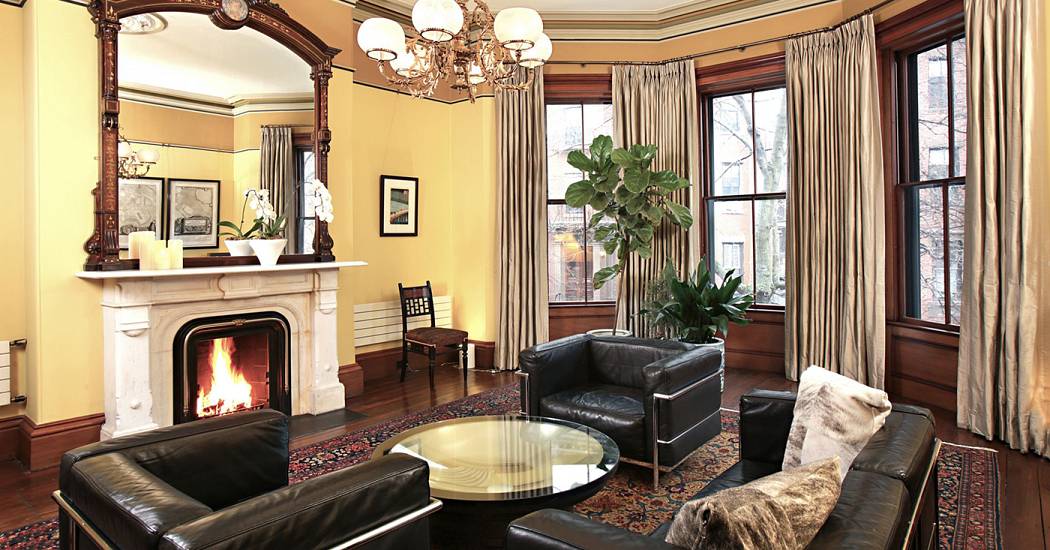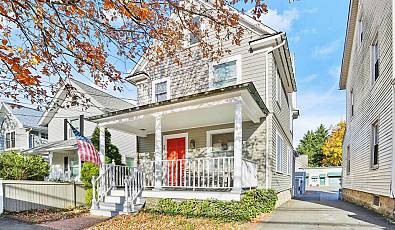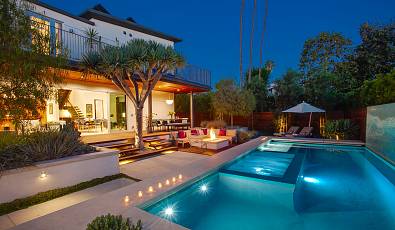Sprogis & Neale Real Estate Featured in Boston Homes Newspaper
Sprogis & Neale Real Estate, the exclusive Leverage Partner in Boston, Massachusetts, was recently featured in Boston Homes Newspaper with a historic single family home in the South End of the city.
The South End is noted for its fine collection of Victorian homes, the largest in the United States, and within its boundaries are magnificent gems with their own stories.
One of these brick townhouses is located at 193 West Brookline St., a double house designed in 1869 by the eminent architect Nathaniel Bradlee, who designed numerous commercial and institutional buildings as well as many residences in the Back Bay and the South End.
John Neale and Brad Sprogis of Sprogis & Neale Real Estate have listed this grand bay front single-family home at $4,795,000. It comprises five bedrooms and two-and-a-half baths within 5,003 square feet of living space and includes deeded parking for two cars and space for a patio garden.
Set back from a brick walkway and a cast iron fence enclosing a small garden, the five-story house has a black slate mansard roof with a contrasting green stripe and two-over-two windows with incised lintels. Six stone steps lead up to the recessed entry framed by large stone columns.
The home has a side hall plan, and the carpeted staircase that ascends to the top floor has a handsome balustrade with carved newel posts.
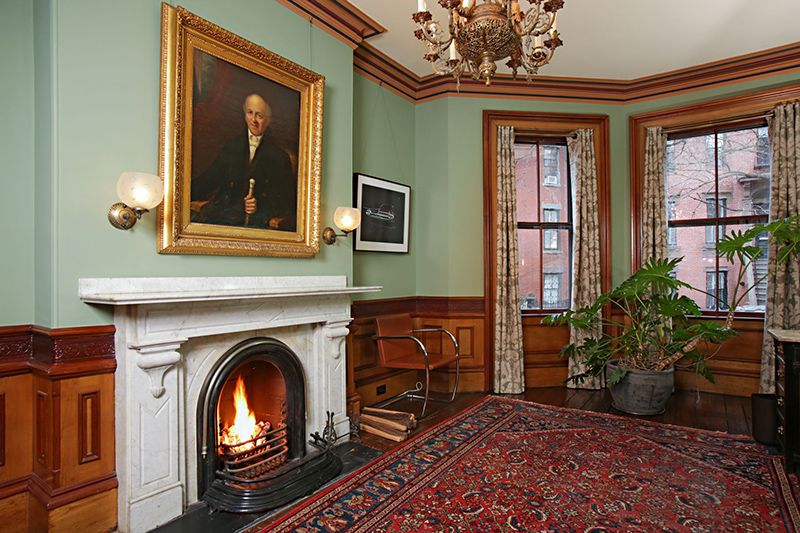
To the right is a large study, adorned with crown molding with bands of red and green, the same colors that were original to the home. A small window that looks out to the front porch and two bay windows draw in lots of natural light, enhanced by a chandelier suspended from a ceiling medallion.
Beautiful American chestnut wainscoting with cherry molding surrounds the room, which has a wood-burning Carrara marble fireplace. Tucked into a corner is a guest bath with a shower, a Minton tile floor and a window.
The foyer is elegant too. Antique oak flooring with a burled walnut inlay accompanies book-matching black walnut wainscoting with cherry accents. It extends to the back of the home where there is a large dining room with another wood-burning Carrara marble fireplace.
Crown molding and wainscoting topped with a thin gilded frieze create a stunning room, which also has a butler’s pantry complete with cabinets, drawers, a copper sink set into a cherry counter and a dumb waiter that connects to the kitchen below and the parlor above.
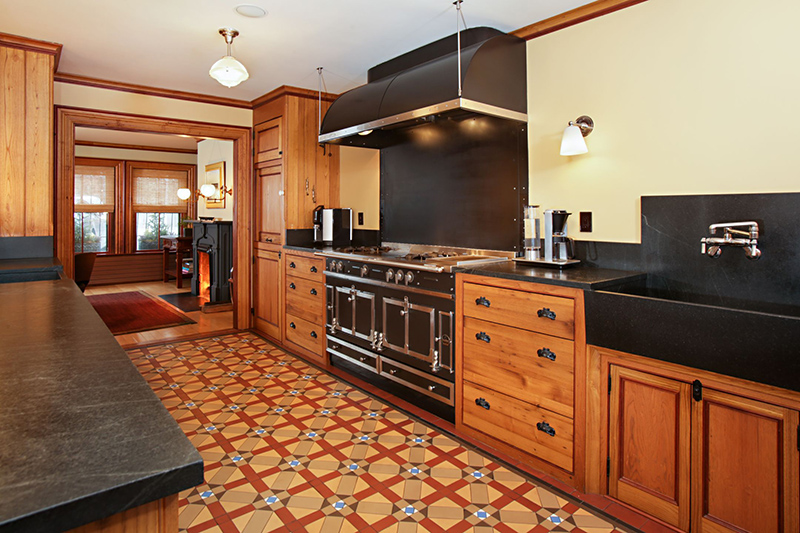
The garden-level kitchen, designed by the South End-based firm of Butz & Klug Architecture, is phenomenal. It boasts soapstone counters, a wide La Cornue dual fuel range, two deep farmhouse sinks, two Miele dishwashers and two Sub-Zero refrigerators plus a chiller drawer, integrated with the cherry cabinetry, and a Minton tile floor.
The dining room/family room off the kitchen has a cast iron wood-burning fireplace, chestnut wainscoting and crown molding. A door with glass insets opens to the rear yard, which has two electric car charging stations with 100 amp cables. A 350-amp electrical service was recently added.
More living space is on the second floor, which includes a front and rear parlor with wood-burning fireplaces with white Greek marble mantels. In between the two rooms, off the landing, is a library with built-in bookcases, walnut and cherry wainscoting, topped with a stenciled frieze, and an oriel.
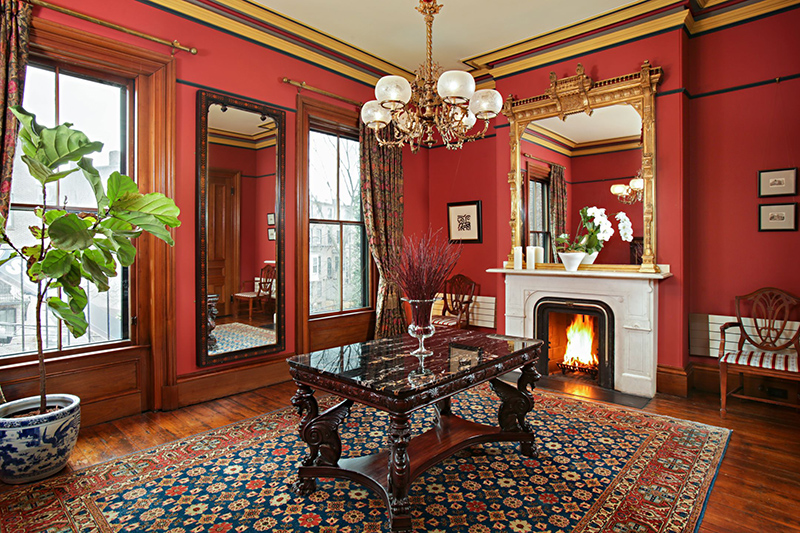
Ceiling height here is more than 11 feet, further accented by the deep crown molding and ceiling medallions. The rear parlor also has a closet with access to the dumb waiter.
The master bedroom with a three-window bay on the third floor includes an original marble mantelpiece and two good-sized closets. This carpeted room connects to a sunny master bath. A guest bedroom, which also has a marble mantelpiece and wall-to-wall carpeting, has a sink that is set into Carrara marble.
The top floor presently has three bedrooms, one of which has a wall of built-ins. Off the hall is a large walk-in closet that could be converted to another bath.
The piece de resistance is the laylight beneath the skylight, spilling natural light onto the staircase. In the center of the design of rich red, blue and white hues is the year the home was built – 1869.
Read the full Boston Homes article here: South End townhouse exhibits elegance, style, comfort
