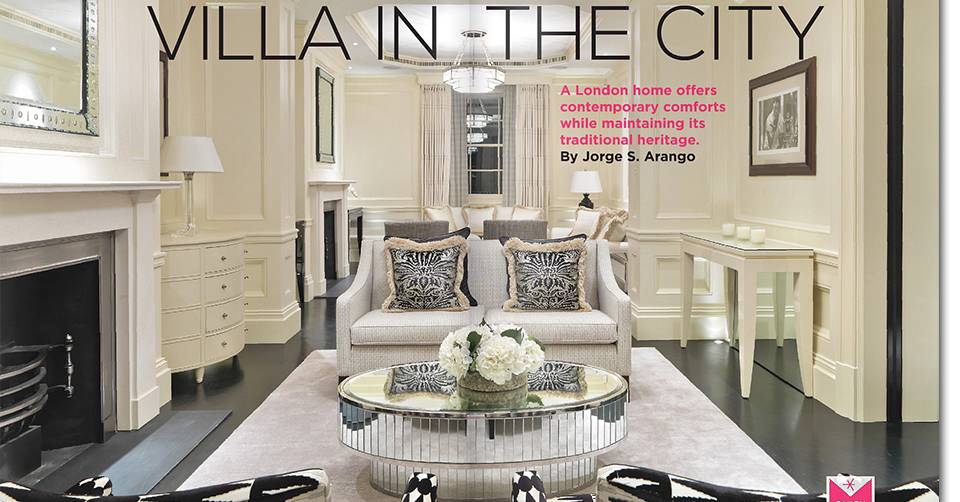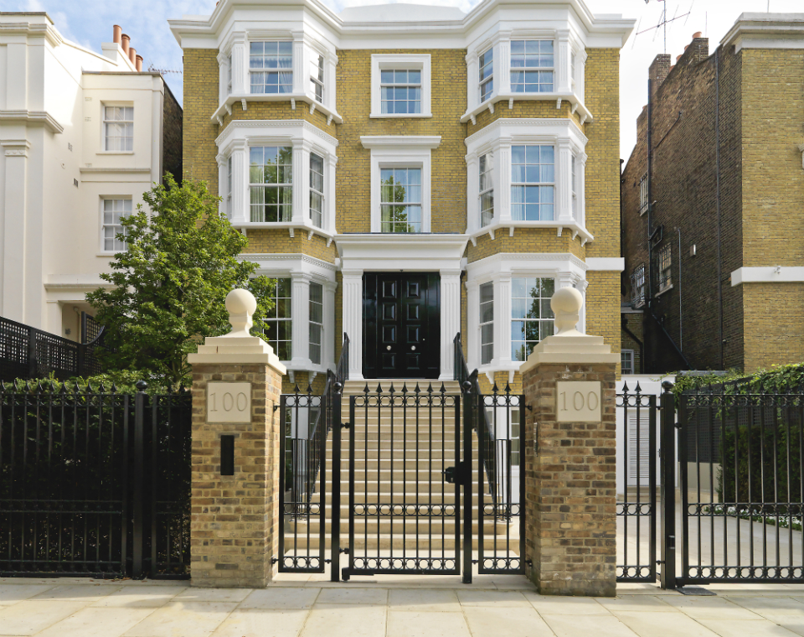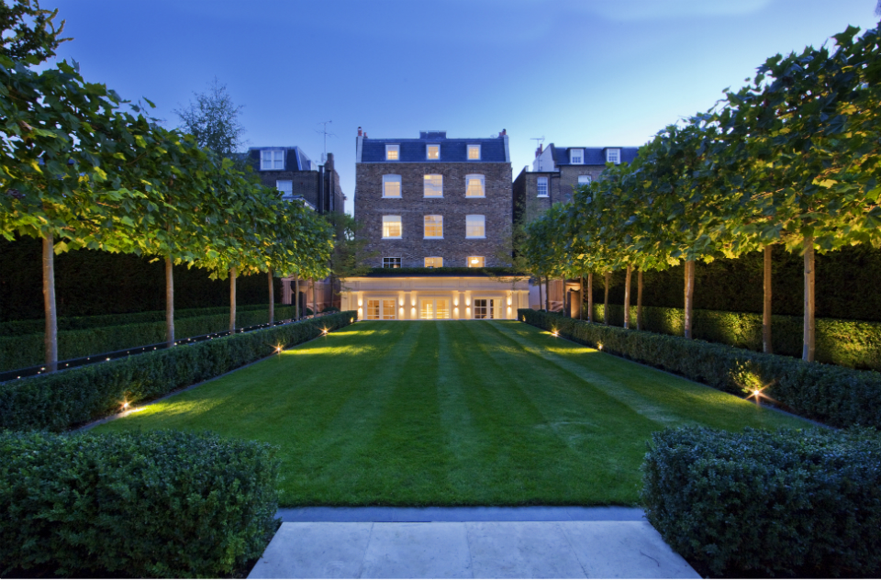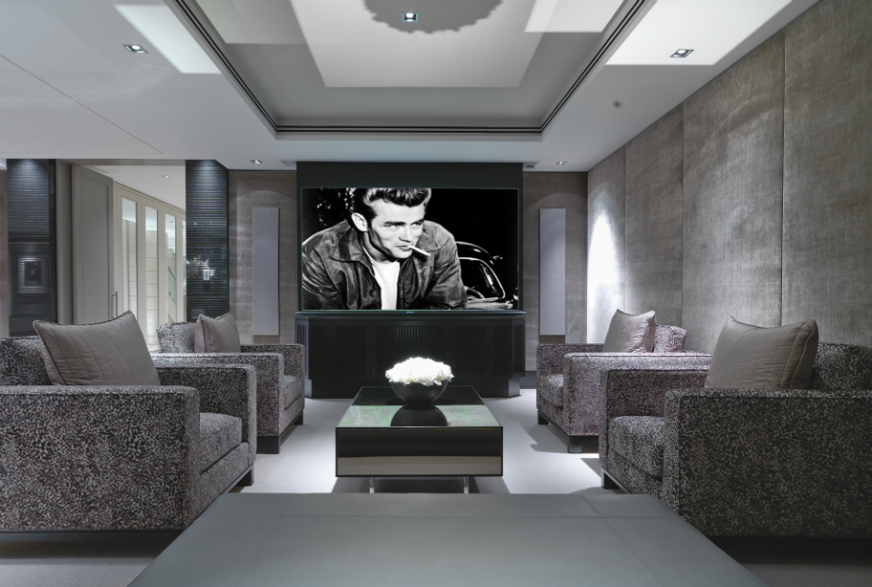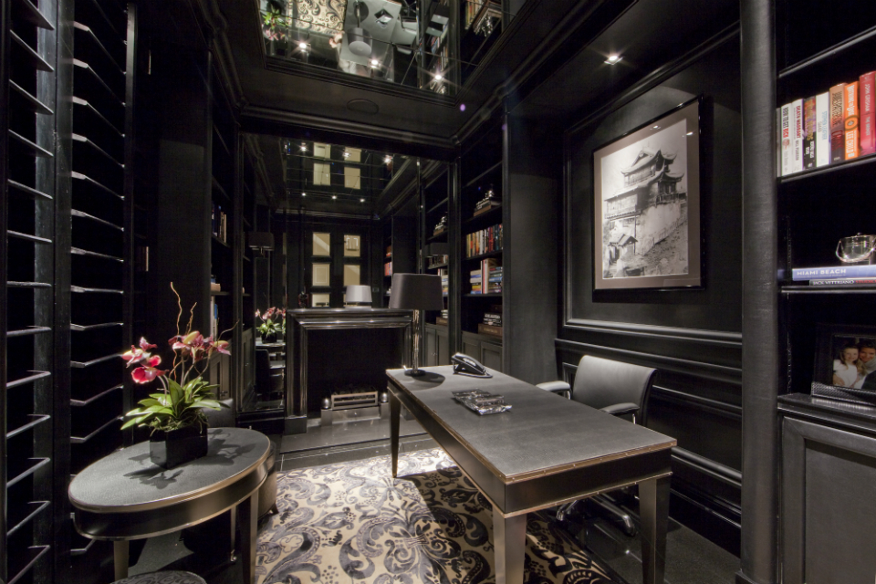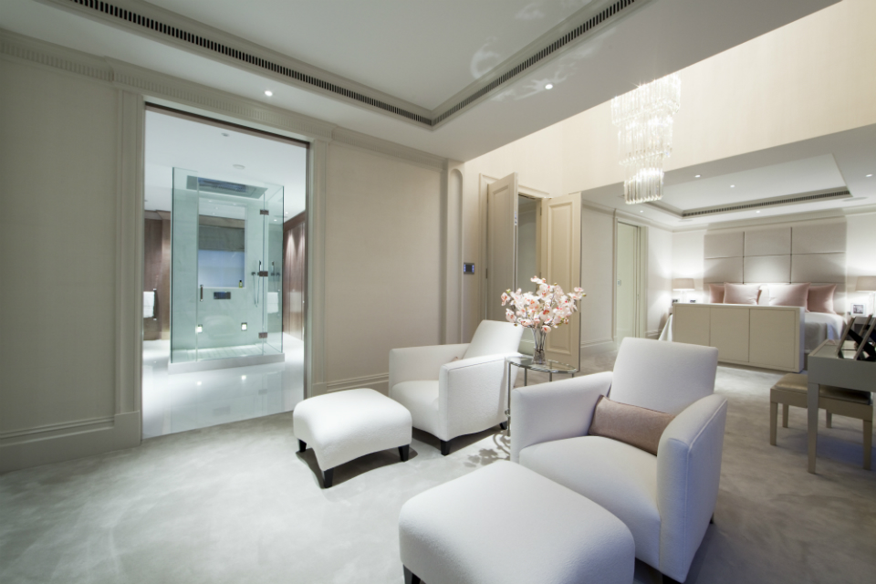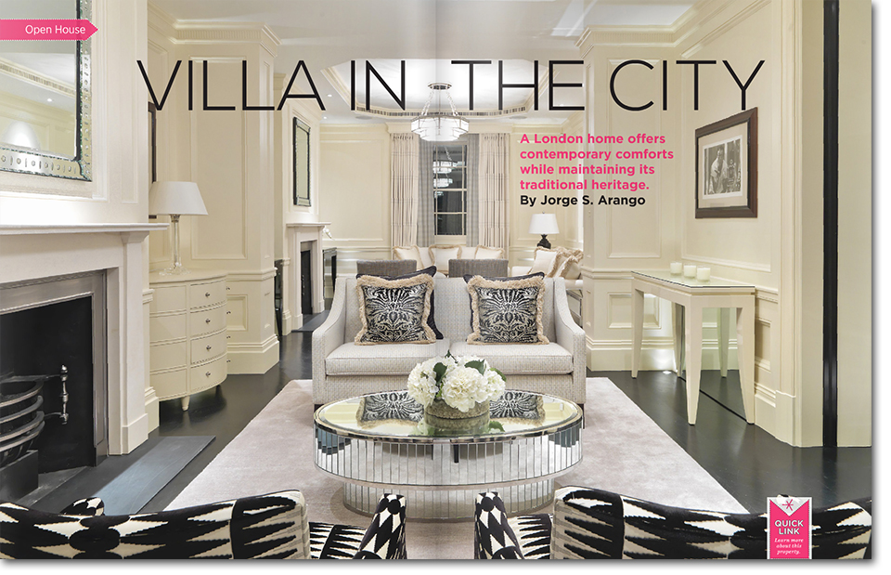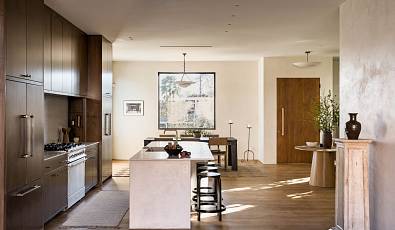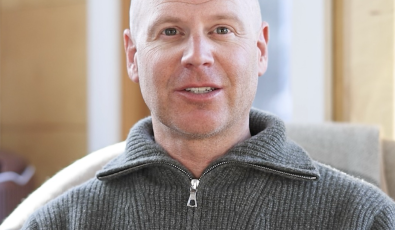Villa in the City: Leverage Lookbook London Open House
This Hamilton Terrace home offers contemporary comforts while maintaining its traditional heritage...
View the full article in Leverage Lookbook Open House: Villa in the City
In 1809, the area located north of London's Hyde Park, known as St. John's Wood, became an urban experiment for a new kind of residential building, when terraced housing-identical row houses with shared walls-was abandoned in favor of the semi-detached villa.
This, combined with the ample gardens planned into the development (the area originated as the 16th-century private hunting grounds of Henry VIII) and the neighborhood's adjacent parks (Regent's Park and Primrose Hill), helped the area retain a rural character, while the city's other prestigious enclaves, such as Belgravia and Knightsbridge, became more urban.
Since then, the boldface names who have called St. John's Wood home have been as diverse as artist Lucien Freud, socialite Daphne Guinness, former Prime Minister John Major, rock star Keith Richards, entrepreneur Sir Richard Branson, model Kate Moss, and actors such as Damien Lewis, Ewan McGregor, Jude Law, and Sienna Miller. The latter two reportedly still have residences here, as does Sir Paul McCartney.
One of the earliest homes built was this residence on Hamilton Terrace, currently on the market for £37 million (about $61.5million) through Beauchamp Estates. Originally built in 1810, it exemplifies everything that makes St. John's Wood such a desirable place to live, starting with the wide double doors and bay windows in front to the tree-lined garden and deck out back. Sandwiched in between these lie 11,140 square feet of interior space, accommodating seven bedrooms, six baths, and four reception rooms.
The residence was most recently remodeled entirely in 2010 by its current owners, who hired local interior designer Bill Bennette to give the home a timeless, Hollywood-type glamour while maintaining its English roots. At a structural level, that meant excavating a new basement and reconfiguring the layout, while more aesthetic changes included adding cornices and architectural trim.
For the interiors, Bennette conjured a mix that spans design eras, imparting a timeless elegance that is impossible to peg to a single genre. A largely black-and-white palette suggests the silver-screen sophistication of a Jean Harlow–William Powell musical. Deco-inspired lighting and curvaceous silhouettes-bow-fronted chests on either side of the living room fireplace, swoop- armed sofas, oval tables-certainly emphasize this look. Yet mirrored touches, such as the living room's coffee table or the dining table lend a 1970s chic to formal reception areas.
In the library, handsome millwork painted a moody charcoal gray evokes the grand style of historical universities like Oxford and Cambridge. However, the furniture forms are clean and tailored, and the ceiling and fireplace wall are mirrored to carry through the 1940s feel of other rooms.
The master suite occupies an entire floor. Its upholstered headboard and chandelier continue the Moderne, platinum-blonde thread. But the bath, with its glass shower and large-format tiles, feels of-the-moment. Likewise, the ground-floor kitchen leaps into the present with state-of-the-art appliances, minimalist lines, and sleek Italian cabinetry by Minotti Cucine.
There is also an extensive leisure complex in the basement. And outside, the internationally renowned, award-winning landscape designer Luciano Giubbilei created a graceful garden that seems at once classical and contemporary. Toward the rear of Giubbilei's grand lawn is a three-bedroom mews house, accessed through a private entrance on Northwick Mews.
Read more in Leverage Lookbook Open House: Villa in the City // by Jorge S. Arango
- Topics:
- Travel
- Traditional Architecture
- Ultra Lux
