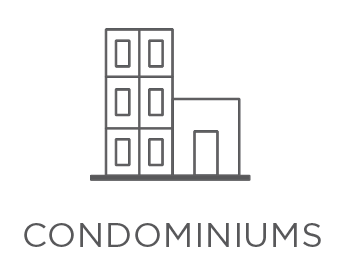530 St. Clair Avenue W, Suite 508
 2 Beds
2 Beds 2 Baths
2 Baths 984 Sq. Ft.
984 Sq. Ft. Views
Views Gym
Gym Garage
Garage Condominiums
Condominiums Balcony / Terrace
Balcony / Terrace Washer Dryer
Washer Dryer
Incredible sun-filled 2-bedroom plus den corner unit with 9-foot ceilings, approximately 984 square feet. Enjoy great city views, including the CN Tower. The newly renovated gourmet kitchen features stainless steel appliances (brand new Fisher and Paykel fridge), a large pantry, Carrera marble countertops, and a backsplash. Custom 'Alleen's' window blinds and drapery add a touch of elegance. Thousands were spent on custom 'California Closets' in the den, complete with built-in closet organizers and a sitting area. Walk out to the balcony from the living room and second bedroom. Steps away from shops and restaurants on St. Clair Ave W., subway, Loblaws, Shoppers Drugmart, and Wychwood Barn. Incredible amenities include a 24-hour concierge, gym, jacuzzi, outdoor deck, and barbecue. Visitor parking is available.






















































